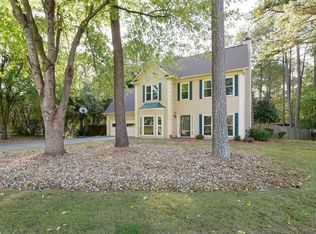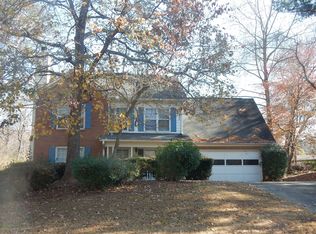Closed
$415,000
3635 Autumn View Dr NW, Acworth, GA 30101
4beds
1,948sqft
Single Family Residence
Built in 1994
0.48 Acres Lot
$416,700 Zestimate®
$213/sqft
$2,195 Estimated rent
Home value
$416,700
$396,000 - $438,000
$2,195/mo
Zestimate® history
Loading...
Owner options
Explore your selling options
What's special
Enjoy the outdoors? Then you will love this home! Spacious fenced yard with garden area, treehouse, zipline, storage shed, firepit (with blueberry bushes)& room to run and play! 2nd rear driveway is great for parking your boat or R/V. Home is located near Lake Allatoona , parks , shopping , golf and more! On the main floor, enjoy a separate dining room, living room w/fireplace, spacious kitchen, powder room and sunroom. Luxury vinyl plank flooring through most of the main floor, tile is in the kitchen. Kitchen boasts granite counters, an island, pantry and lots of counter space. Sun room has a view of the backyard and tons of sunlight to enjoy. Upstairs there are 4 bedrooms and 2 full baths. Hardwood floors on stairs and upstairs (except 1 bedroom & bathrooms). Owners bedroom boasts a sitting area, double trey ceilings and walk-in closet. Owners bath has double vanities, an oversized shower and high ceilings. 3 additional bedrooms upstairs, one is oversized and has storage all along the attic space. Large corner lot. Exterior of home freshly painted in March, 2023. Optional HOA - can join HOA with neighborhood pool access.
Zillow last checked: 8 hours ago
Listing updated: June 23, 2025 at 10:42am
Listed by:
Brandi L May 770-500-0598,
Atlanta Communities
Bought with:
Aretha Langley, 386884
eXp Realty
Source: GAMLS,MLS#: 10154146
Facts & features
Interior
Bedrooms & bathrooms
- Bedrooms: 4
- Bathrooms: 3
- Full bathrooms: 2
- 1/2 bathrooms: 1
Kitchen
- Features: Kitchen Island, Pantry
Heating
- Natural Gas, Forced Air
Cooling
- Ceiling Fan(s), Central Air
Appliances
- Included: Gas Water Heater, Dishwasher, Disposal, Microwave
- Laundry: In Kitchen
Features
- Double Vanity
- Flooring: Hardwood, Tile, Carpet
- Basement: None
- Number of fireplaces: 2
- Fireplace features: Gas Starter
- Common walls with other units/homes: No Common Walls
Interior area
- Total structure area: 1,948
- Total interior livable area: 1,948 sqft
- Finished area above ground: 1,948
- Finished area below ground: 0
Property
Parking
- Parking features: Attached, Garage
- Has attached garage: Yes
Features
- Levels: Two
- Stories: 2
- Patio & porch: Patio
- Exterior features: Garden
- Fencing: Fenced,Back Yard,Wood
- Body of water: None
Lot
- Size: 0.48 Acres
- Features: Corner Lot, Cul-De-Sac
Details
- Additional structures: Shed(s)
- Parcel number: 20007700210
Construction
Type & style
- Home type: SingleFamily
- Architectural style: Traditional
- Property subtype: Single Family Residence
Materials
- Other
- Foundation: Slab
- Roof: Composition
Condition
- Resale
- New construction: No
- Year built: 1994
Utilities & green energy
- Sewer: Septic Tank
- Water: Public
- Utilities for property: Cable Available, Electricity Available, Natural Gas Available
Community & neighborhood
Community
- Community features: Playground
Location
- Region: Acworth
- Subdivision: Woodstream
HOA & financial
HOA
- Has HOA: No
- Services included: None
Other
Other facts
- Listing agreement: Exclusive Right To Sell
Price history
| Date | Event | Price |
|---|---|---|
| 6/13/2023 | Sold | $415,000+6.7%$213/sqft |
Source: | ||
| 5/17/2023 | Pending sale | $389,000$200/sqft |
Source: | ||
| 5/14/2023 | Listed for sale | $389,000$200/sqft |
Source: | ||
| 5/11/2023 | Pending sale | $389,000$200/sqft |
Source: | ||
| 5/6/2023 | Listed for sale | $389,000$200/sqft |
Source: | ||
Public tax history
| Year | Property taxes | Tax assessment |
|---|---|---|
| 2024 | $4,866 +44.1% | $161,408 +13.5% |
| 2023 | $3,377 -15.1% | $142,152 +8.5% |
| 2022 | $3,975 +41.2% | $130,988 +41.2% |
Find assessor info on the county website
Neighborhood: 30101
Nearby schools
GreatSchools rating
- 8/10Pickett's Mill Elementary SchoolGrades: PK-5Distance: 1.1 mi
- 7/10Durham Middle SchoolGrades: 6-8Distance: 2.3 mi
- 8/10Allatoona High SchoolGrades: 9-12Distance: 0.7 mi
Schools provided by the listing agent
- Elementary: Picketts Mill
- Middle: Durham
- High: Allatoona
Source: GAMLS. This data may not be complete. We recommend contacting the local school district to confirm school assignments for this home.
Get a cash offer in 3 minutes
Find out how much your home could sell for in as little as 3 minutes with a no-obligation cash offer.
Estimated market value
$416,700
Get a cash offer in 3 minutes
Find out how much your home could sell for in as little as 3 minutes with a no-obligation cash offer.
Estimated market value
$416,700

