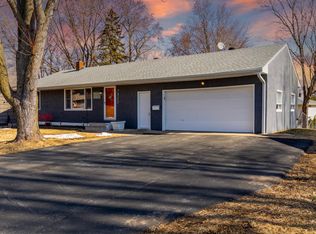Closed
$315,000
3635 73rd Ct E, Inver Grove Heights, MN 55076
3beds
1,800sqft
Single Family Residence
Built in 1958
8,712 Square Feet Lot
$308,200 Zestimate®
$175/sqft
$2,302 Estimated rent
Home value
$308,200
$287,000 - $333,000
$2,302/mo
Zestimate® history
Loading...
Owner options
Explore your selling options
What's special
Great Inver Grove Heights home situated on a quiet cul de sac with mature trees! Main level features hardwood floors and a beautifully updated kitchen complete with oak cabinets, 2 ovens, gas range & granite counters. Both baths have recently been remodeled. The walkout lower level features a spacious family room with bay window & walks out to your private backyard. Conveniently located near parks, schools, and shopping, move in & enjoy!
Zillow last checked: 8 hours ago
Listing updated: May 20, 2025 at 02:29pm
Listed by:
Jake Eider 952-393-5253,
RE/MAX Results
Bought with:
Jarid Reeves
LPT Realty, LLC
Source: NorthstarMLS as distributed by MLS GRID,MLS#: 6696119
Facts & features
Interior
Bedrooms & bathrooms
- Bedrooms: 3
- Bathrooms: 2
- Full bathrooms: 2
Bedroom 1
- Level: Main
- Area: 130 Square Feet
- Dimensions: 13x10
Bedroom 2
- Level: Main
- Area: 120 Square Feet
- Dimensions: 12x10
Bedroom 3
- Level: Lower
- Area: 140 Square Feet
- Dimensions: 14x10
Dining room
- Level: Main
- Area: 100 Square Feet
- Dimensions: 10x10
Family room
- Level: Lower
- Area: 220 Square Feet
- Dimensions: 20x11
Kitchen
- Level: Main
- Area: 110 Square Feet
- Dimensions: 11x10
Laundry
- Level: Lower
- Area: 99 Square Feet
- Dimensions: 11x9
Living room
- Level: Main
- Area: 252 Square Feet
- Dimensions: 21x12
Workshop
- Level: Lower
- Area: 126 Square Feet
- Dimensions: 14x9
Heating
- Forced Air
Cooling
- Central Air
Appliances
- Included: Cooktop, Dishwasher, Double Oven, Dryer, Microwave, Range, Refrigerator, Washer
Features
- Basement: Finished,Full,Walk-Out Access
- Has fireplace: No
Interior area
- Total structure area: 1,800
- Total interior livable area: 1,800 sqft
- Finished area above ground: 900
- Finished area below ground: 409
Property
Parking
- Parking features: Asphalt
Accessibility
- Accessibility features: None
Features
- Levels: One
- Stories: 1
Lot
- Size: 8,712 sqft
- Dimensions: 34 x 136 x 95 x 52 x 75
- Features: Many Trees
Details
- Additional structures: Storage Shed
- Foundation area: 900
- Parcel number: 207115101240
- Zoning description: Residential-Single Family
Construction
Type & style
- Home type: SingleFamily
- Property subtype: Single Family Residence
Materials
- Vinyl Siding
- Roof: Asphalt
Condition
- Age of Property: 67
- New construction: No
- Year built: 1958
Utilities & green energy
- Electric: Circuit Breakers, 100 Amp Service
- Gas: Natural Gas
- Sewer: City Sewer/Connected
- Water: City Water/Connected
Community & neighborhood
Location
- Region: Inver Grove Heights
- Subdivision: South Grove 2
HOA & financial
HOA
- Has HOA: No
Other
Other facts
- Road surface type: Paved
Price history
| Date | Event | Price |
|---|---|---|
| 5/5/2025 | Sold | $315,000+5%$175/sqft |
Source: | ||
| 4/14/2025 | Pending sale | $299,900$167/sqft |
Source: | ||
| 4/2/2025 | Listed for sale | $299,900$167/sqft |
Source: | ||
Public tax history
| Year | Property taxes | Tax assessment |
|---|---|---|
| 2023 | $2,354 +1.9% | $240,300 +1% |
| 2022 | $2,310 +13.7% | $237,900 +20% |
| 2021 | $2,032 +3.1% | $198,200 +16.6% |
Find assessor info on the county website
Neighborhood: 55076
Nearby schools
GreatSchools rating
- 5/10Hilltop Elementary SchoolGrades: PK-5Distance: 0.7 mi
- 4/10Inver Grove Heights Middle SchoolGrades: 6-8Distance: 1 mi
- 5/10Simley Senior High SchoolGrades: 9-12Distance: 1 mi
Get a cash offer in 3 minutes
Find out how much your home could sell for in as little as 3 minutes with a no-obligation cash offer.
Estimated market value
$308,200
Get a cash offer in 3 minutes
Find out how much your home could sell for in as little as 3 minutes with a no-obligation cash offer.
Estimated market value
$308,200
