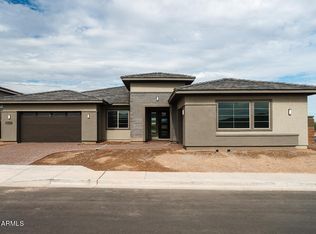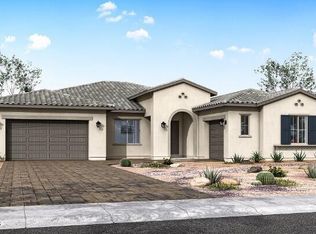Sold for $754,827
$754,827
3634 W Mineral Rd, Laveen, AZ 85339
4beds
3baths
2,966sqft
Single Family Residence
Built in 2025
10,641 Square Feet Lot
$749,300 Zestimate®
$254/sqft
$3,171 Estimated rent
Home value
$749,300
$682,000 - $824,000
$3,171/mo
Zestimate® history
Loading...
Owner options
Explore your selling options
What's special
Newly built, move-in ready home located in the gated Summit at Whispering Hills community surrounded by private desert and mountain scenery. This Spanish-style, single-story home is loaded with designer upgrades including 4 bedrooms, 3 bathrooms, a 3-car tandem garage, a bonus/game room, and more! Features include Benton white painted cabinets that extend into the extended dining room, Satin nickel cabinet hardware, Fantasy brown granite, an extended primary suite with a tiled shower and free standing tub in the primary bath, framed mirrors and square cultured marble sinks at all baths, and 12x24 Avery white tile.
Zillow last checked: 8 hours ago
Listing updated: July 14, 2025 at 09:20am
Listed by:
Craig Tucker 480-616-2986,
Tri Pointe Homes Arizona Realty
Bought with:
Ruby Graf, SA530275000
Century 21 Arizona Foothills
Source: ARMLS,MLS#: 6827085

Facts & features
Interior
Bedrooms & bathrooms
- Bedrooms: 4
- Bathrooms: 3
Heating
- Natural Gas
Cooling
- Central Air, ENERGY STAR Qualified Equipment, Programmable Thmstat
Appliances
- Included: Gas Cooktop
- Laundry: Engy Star (See Rmks)
Features
- High Speed Internet, Double Vanity, Eat-in Kitchen, Breakfast Bar, No Interior Steps, Kitchen Island, Separate Shwr & Tub
- Flooring: Carpet, Tile
- Windows: Low Emissivity Windows, Double Pane Windows, ENERGY STAR Qualified Windows, Vinyl Frame
- Has basement: No
Interior area
- Total structure area: 2,966
- Total interior livable area: 2,966 sqft
Property
Parking
- Total spaces: 3
- Parking features: Tandem Garage
- Garage spaces: 3
Features
- Stories: 1
- Patio & porch: Covered
- Exterior features: Private Yard
- Pool features: None
- Spa features: None
- Fencing: Block
Lot
- Size: 10,641 sqft
- Features: Dirt Front, Dirt Back
Details
- Parcel number: 30018350
Construction
Type & style
- Home type: SingleFamily
- Architectural style: Spanish
- Property subtype: Single Family Residence
Materials
- Spray Foam Insulation, Stucco, Wood Frame, Blown Cellulose, Painted
- Roof: Tile,Concrete
Condition
- Complete Spec Home
- Year built: 2025
Details
- Builder name: Tri Pointe Homes
Utilities & green energy
- Sewer: Public Sewer
- Water: City Water
Green energy
- Energy efficient items: Fresh Air Mechanical, Multi-Zones
Community & neighborhood
Community
- Community features: Gated, Biking/Walking Path
Location
- Region: Laveen
- Subdivision: WHISPERING HILLS
HOA & financial
HOA
- Has HOA: Yes
- HOA fee: $160 monthly
- Services included: Maintenance Grounds, Street Maint
- Association name: Whispering Hills
- Association phone: 480-346-2677
Other
Other facts
- Listing terms: Cash,Conventional,VA Loan
- Ownership: Fee Simple
Price history
| Date | Event | Price |
|---|---|---|
| 7/8/2025 | Sold | $754,827-2.6%$254/sqft |
Source: | ||
| 5/27/2025 | Pending sale | $774,827$261/sqft |
Source: | ||
| 4/30/2025 | Price change | $774,827-3.2%$261/sqft |
Source: | ||
| 2/27/2025 | Listed for sale | $800,827$270/sqft |
Source: | ||
Public tax history
| Year | Property taxes | Tax assessment |
|---|---|---|
| 2025 | $649 +2.1% | $7,170 -45.9% |
| 2024 | $636 +1.8% | $13,245 +254% |
| 2023 | $625 +2.9% | $3,742 -42.3% |
Find assessor info on the county website
Neighborhood: Laveen
Nearby schools
GreatSchools rating
- 6/10Laveen Elementary SchoolGrades: PK-8Distance: 0.6 mi
- 2/10Cesar Chavez High SchoolGrades: 9-12Distance: 1.4 mi
- 9/10Vista Del Sur Traditional SchoolGrades: PK-8Distance: 1 mi
Schools provided by the listing agent
- Elementary: Laveen Elementary School
- Middle: Laveen Elementary School
- High: Cesar Chavez High School
- District: Laveen Elementary District
Source: ARMLS. This data may not be complete. We recommend contacting the local school district to confirm school assignments for this home.
Get a cash offer in 3 minutes
Find out how much your home could sell for in as little as 3 minutes with a no-obligation cash offer.
Estimated market value$749,300
Get a cash offer in 3 minutes
Find out how much your home could sell for in as little as 3 minutes with a no-obligation cash offer.
Estimated market value
$749,300

