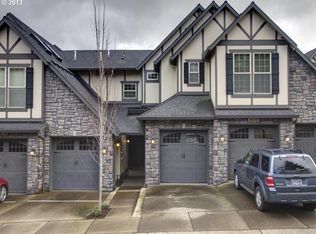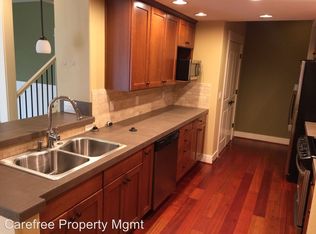Sold
$469,000
3634 SW Baird St UNIT 7, Portland, OR 97219
3beds
2,216sqft
Residential, Condominium
Built in 2008
-- sqft lot
$480,700 Zestimate®
$212/sqft
$3,247 Estimated rent
Home value
$480,700
$457,000 - $505,000
$3,247/mo
Zestimate® history
Loading...
Owner options
Explore your selling options
What's special
Main level living in cozy European style condo with views of Mt Hood make this the perfect spot! This spectacular three bedroom, two bathroom condo has office flex space and an open floor plan. Features include a new electric charging station in the garage with new garage floor coating, air conditioning and GE Smart Center. Updated kitchen with nice appliances - newer Bosch dishwasher and Samsung refrigerator. The Brazilian Cherry Hardwoods, gas fireplace, high ceilings and wainscoting add to the charm. Conveniently located to parks and Multnomah Village. [Home Energy Score = 8. HES Report at https://rpt.greenbuildingregistry.com/hes/OR10166318]
Zillow last checked: 8 hours ago
Listing updated: June 01, 2023 at 12:57am
Listed by:
Colleen Ritt 503-267-6523,
Where, Inc,
Laura Angyus 503-756-5181,
Where, Inc
Bought with:
Sydney Keister, 200701335
ELEETE Real Estate
Source: RMLS (OR),MLS#: 23097001
Facts & features
Interior
Bedrooms & bathrooms
- Bedrooms: 3
- Bathrooms: 2
- Full bathrooms: 2
- Main level bathrooms: 2
Primary bedroom
- Features: Balcony, Double Sinks, Granite, High Ceilings, Soaking Tub, Suite, Walkin Closet, Walkin Shower, Wallto Wall Carpet
- Level: Main
- Area: 120
- Dimensions: 12 x 10
Bedroom 2
- Features: French Doors, High Ceilings, Wallto Wall Carpet
- Level: Main
- Area: 140
- Dimensions: 14 x 10
Bedroom 3
- Features: Skylight, High Ceilings, Wainscoting
- Level: Main
- Area: 285
- Dimensions: 19 x 15
Dining room
- Features: Hardwood Floors, High Ceilings, Wainscoting
- Level: Main
- Area: 140
- Dimensions: 14 x 10
Kitchen
- Features: Dishwasher, Eat Bar, Gas Appliances, Microwave, Pantry, Builtin Oven
- Level: Main
- Area: 160
- Width: 10
Living room
- Features: Deck, Fireplace
- Level: Main
- Area: 225
- Dimensions: 15 x 15
Heating
- Forced Air 90, Fireplace(s)
Cooling
- Central Air
Appliances
- Included: Built In Oven, Cooktop, Dishwasher, Disposal, Down Draft, ENERGY STAR Qualified Appliances, Free-Standing Refrigerator, Gas Appliances, Microwave, Stainless Steel Appliance(s), Washer/Dryer, Gas Water Heater
- Laundry: Hookup Available, Laundry Room
Features
- Granite, High Ceilings, Soaking Tub, Wainscoting, Sink, Eat Bar, Pantry, Balcony, Double Vanity, Suite, Walk-In Closet(s), Walkin Shower
- Flooring: Wall to Wall Carpet, Wood, Hardwood
- Doors: French Doors
- Windows: Skylight(s)
- Basement: Crawl Space
- Fireplace features: Gas
Interior area
- Total structure area: 2,216
- Total interior livable area: 2,216 sqft
Property
Parking
- Total spaces: 1
- Parking features: Driveway, Off Street, Garage Door Opener, Condo Garage (Attached), Attached
- Attached garage spaces: 1
- Has uncovered spaces: Yes
Features
- Stories: 2
- Entry location: Main Level
- Patio & porch: Deck
- Exterior features: Balcony
- Has view: Yes
- View description: Mountain(s), Territorial
Lot
- Features: Commons, Level, On Busline
Details
- Parcel number: R617429
Construction
Type & style
- Home type: Condo
- Architectural style: Tudor
- Property subtype: Residential, Condominium
Materials
- Cement Siding, Cultured Stone
- Roof: Composition
Condition
- Resale
- New construction: No
- Year built: 2008
Utilities & green energy
- Gas: Gas
- Sewer: Public Sewer
- Water: Public
Community & neighborhood
Location
- Region: Portland
- Subdivision: Multnomah
HOA & financial
HOA
- Has HOA: Yes
- HOA fee: $485 monthly
- Amenities included: Commons, Exterior Maintenance, Management, Sewer, Water
Other
Other facts
- Listing terms: Cash,Conventional,FHA
- Road surface type: Paved
Price history
| Date | Event | Price |
|---|---|---|
| 5/31/2023 | Sold | $469,000$212/sqft |
Source: | ||
| 4/17/2023 | Pending sale | $469,000$212/sqft |
Source: | ||
| 4/15/2023 | Listed for sale | $469,000+26.8%$212/sqft |
Source: | ||
| 12/31/2019 | Sold | $369,900+0.2%$167/sqft |
Source: | ||
| 12/4/2019 | Pending sale | $369,000$167/sqft |
Source: Performance Properties Inc #19597184 | ||
Public tax history
| Year | Property taxes | Tax assessment |
|---|---|---|
| 2025 | $9,377 +13.6% | $356,430 +3% |
| 2024 | $8,255 +1.2% | $346,050 +3% |
| 2023 | $8,155 -1.8% | $335,980 +3% |
Find assessor info on the county website
Neighborhood: Multnomah
Nearby schools
GreatSchools rating
- 9/10Capitol Hill Elementary SchoolGrades: K-5Distance: 1.1 mi
- 8/10Jackson Middle SchoolGrades: 6-8Distance: 0.6 mi
- 8/10Ida B. Wells-Barnett High SchoolGrades: 9-12Distance: 1.9 mi
Schools provided by the listing agent
- Elementary: Capitol Hill
- Middle: Jackson
- High: Ida B Wells
Source: RMLS (OR). This data may not be complete. We recommend contacting the local school district to confirm school assignments for this home.
Get a cash offer in 3 minutes
Find out how much your home could sell for in as little as 3 minutes with a no-obligation cash offer.
Estimated market value
$480,700
Get a cash offer in 3 minutes
Find out how much your home could sell for in as little as 3 minutes with a no-obligation cash offer.
Estimated market value
$480,700

