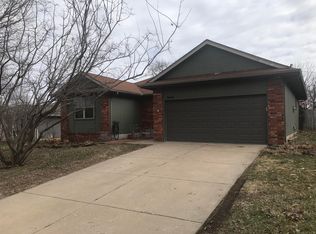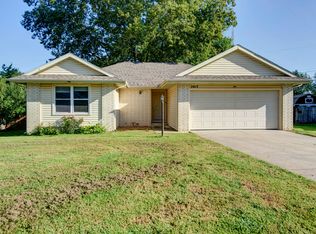Closed
Price Unknown
3634 S Cottage Avenue, Springfield, MO 65807
3beds
1,287sqft
Single Family Residence
Built in 1990
0.25 Acres Lot
$209,800 Zestimate®
$--/sqft
$1,309 Estimated rent
Home value
$209,800
$197,000 - $222,000
$1,309/mo
Zestimate® history
Loading...
Owner options
Explore your selling options
What's special
3634 South Cottage Ave Springfield, MO 65807. Come prepared to be impressed with this well cared for home. The home features 3 bedrooms, and two full baths with 1287 square feet of living space in an open floor plan configuration. The living room, kitchen and hallway have newer laminate vinyl plank flooring. The living room also has a vaulted ceiling and gas log fireplace. The home has newer double pane windows that were installed about one year ago. The backyard is fenced and includes a storage shed. The home is priced to sell and is move-in ready. Call for your private showing and make this one a Must See Now.
Zillow last checked: 8 hours ago
Listing updated: January 03, 2025 at 12:33pm
Listed by:
Dan Crace 417-880-2442,
Murney Associates - Primrose
Bought with:
Tatyana Psarev, 2017002451
Alpha Realty MO, LLC
Source: SOMOMLS,MLS#: 60256825
Facts & features
Interior
Bedrooms & bathrooms
- Bedrooms: 3
- Bathrooms: 2
- Full bathrooms: 2
Heating
- Forced Air, Natural Gas
Cooling
- Central Air, Ceiling Fan(s)
Appliances
- Included: Dishwasher, Gas Water Heater, Free-Standing Electric Oven, Microwave, Disposal
- Laundry: Main Level, W/D Hookup
Features
- Vaulted Ceiling(s), Internet - Cable, Other Counters, Walk-in Shower, High Speed Internet
- Flooring: Carpet, Tile, Laminate
- Doors: Storm Door(s)
- Windows: Blinds, Double Pane Windows
- Has basement: No
- Attic: Access Only:No Stairs
- Has fireplace: Yes
- Fireplace features: Living Room, Gas
Interior area
- Total structure area: 1,287
- Total interior livable area: 1,287 sqft
- Finished area above ground: 1,287
- Finished area below ground: 0
Property
Parking
- Total spaces: 2
- Parking features: Driveway, Garage Faces Front, Garage Door Opener
- Attached garage spaces: 2
- Has uncovered spaces: Yes
Features
- Levels: One
- Stories: 1
- Patio & porch: Deck
- Exterior features: Rain Gutters, Cable Access
- Fencing: Privacy,Chain Link,Wood
Lot
- Size: 0.25 Acres
- Dimensions: 78 x 137
- Features: Curbs, Cul-De-Sac
Details
- Additional structures: Shed(s)
- Parcel number: 881
Construction
Type & style
- Home type: SingleFamily
- Architectural style: Traditional
- Property subtype: Single Family Residence
Materials
- Vinyl Siding
- Foundation: Brick/Mortar, Poured Concrete
- Roof: Composition
Condition
- Year built: 1990
Utilities & green energy
- Sewer: Public Sewer
- Water: Public
- Utilities for property: Cable Available
Community & neighborhood
Security
- Security features: Smoke Detector(s)
Location
- Region: Springfield
- Subdivision: Scenic Towers
Other
Other facts
- Listing terms: Cash,VA Loan,FHA,Conventional
- Road surface type: Asphalt, Concrete
Price history
| Date | Event | Price |
|---|---|---|
| 2/5/2024 | Sold | -- |
Source: | ||
| 1/8/2024 | Pending sale | $223,900$174/sqft |
Source: | ||
| 12/9/2023 | Price change | $223,900-1.4%$174/sqft |
Source: | ||
| 11/18/2023 | Listed for sale | $227,000$176/sqft |
Source: | ||
Public tax history
| Year | Property taxes | Tax assessment |
|---|---|---|
| 2024 | $1,395 +0.5% | $25,180 |
| 2023 | $1,387 +16.1% | $25,180 +13.3% |
| 2022 | $1,195 +0% | $22,230 |
Find assessor info on the county website
Neighborhood: 65807
Nearby schools
GreatSchools rating
- 6/10Jeffries Elementary SchoolGrades: PK-5Distance: 0.6 mi
- 8/10Carver Middle SchoolGrades: 6-8Distance: 1 mi
- 8/10Kickapoo High SchoolGrades: 9-12Distance: 2.5 mi
Schools provided by the listing agent
- Elementary: SGF-Jeffries
- Middle: SGF-Carver
- High: SGF-Kickapoo
Source: SOMOMLS. This data may not be complete. We recommend contacting the local school district to confirm school assignments for this home.

