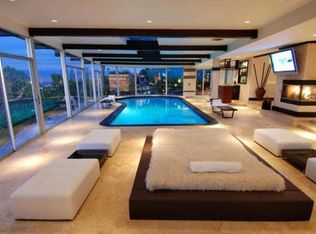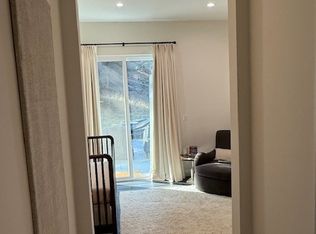Sold for $2,500,000 on 10/10/25
Street View
$2,500,000
3634 Royal Meadow Rd, Sherman Oaks, CA 91403
3beds
5,040sqft
Single Family Residence
Built in 1959
0.39 Acres Lot
$-- Zestimate®
$496/sqft
$8,362 Estimated rent
Home value
Not available
Estimated sales range
Not available
$8,362/mo
Zestimate® history
Loading...
Owner options
Explore your selling options
What's special
Property is a short sale. The City has identified multiple
code violations involving unpermitted grading and construction in the rear yard. Drive by only
Zillow last checked: 8 hours ago
Listing updated: August 14, 2025 at 06:48am
Source: CRMLS,MLS#: SR25181924 Originating MLS: California Regional MLS
Originating MLS: California Regional MLS
Facts & features
Interior
Bedrooms & bathrooms
- Bedrooms: 3
- Bathrooms: 4
- Full bathrooms: 4
- Main level bathrooms: 1
- Main level bedrooms: 1
Heating
- Central
Cooling
- Central Air
Appliances
- Included: Dryer, Washer
Features
- Has fireplace: Yes
- Fireplace features: Living Room
- Common walls with other units/homes: 1 Common Wall
Interior area
- Total interior livable area: 5,040 sqft
Property
Parking
- Total spaces: 2
- Parking features: Garage - Attached
- Attached garage spaces: 2
Features
- Levels: One
- Stories: 1
- Entry location: fron
- Has private pool: Yes
- Pool features: Heated, Indoor, Private
- Has view: Yes
- View description: None
Lot
- Size: 0.39 Acres
- Features: 0-1 Unit/Acre
Details
- Parcel number: 2280009027
- Zoning: LARE15
- Special conditions: Short Sale
Construction
Type & style
- Home type: SingleFamily
- Architectural style: Mediterranean
- Property subtype: Single Family Residence
- Attached to another structure: Yes
Condition
- New construction: No
- Year built: 1959
Utilities & green energy
- Sewer: Public Sewer
- Water: Public
Community & neighborhood
Community
- Community features: Curbs
Location
- Region: Sherman Oaks
Other
Other facts
- Listing terms: Cash,Conventional
Price history
| Date | Event | Price |
|---|---|---|
| 10/10/2025 | Sold | $2,500,000$496/sqft |
Source: Public Record | ||
| 5/19/2025 | Listing removed | $20,000$4/sqft |
Source: | ||
| 5/5/2025 | Listing removed | $2,500,000$496/sqft |
Source: | ||
| 4/9/2025 | Price change | $2,500,000-26.4%$496/sqft |
Source: | ||
| 2/28/2025 | Listed for sale | $3,399,000+17.4%$674/sqft |
Source: | ||
Public tax history
| Year | Property taxes | Tax assessment |
|---|---|---|
| 2025 | $46,741 +1.2% | $3,855,600 +2% |
| 2024 | $46,178 +10.7% | $3,780,000 +10.9% |
| 2023 | $41,728 +4.8% | $3,409,860 +50.4% |
Find assessor info on the county website
Neighborhood: Sherman Oaks
Nearby schools
GreatSchools rating
- 6/10Sherman Oaks Elementary Charter SchoolGrades: K-5Distance: 1.5 mi
- 6/10Van Nuys Middle SchoolGrades: 6-8Distance: 2.7 mi
- 8/10Van Nuys Senior High SchoolGrades: 9-12Distance: 3.8 mi

