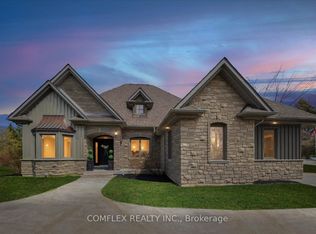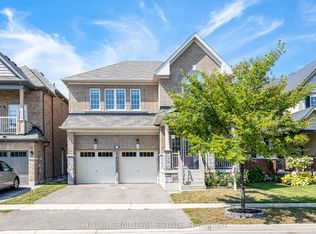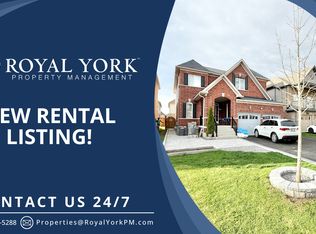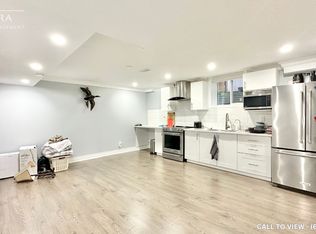Loft: Bdrm. 14'.X 14', 4 Pc Semi-Ensuite, W/I Closet. Unique Custom Built 6,850 Sq. Ft Of Fin. Living Space Beauty Approx. 5 Yr Old With All The Top Quality Material & Finishes, Located In Sought After Area & Backing Onto Bowmanville Creek! Fish Salmon/Trout At Your Leisure!! Comes With 5 Bathroom, 6 Bedrooms, Quality Finishing Top To Bottom + A Finish Loft With 14 ' High Cathedral Ceiling In Living Rm., 2nd Kitchen, 4 Pc Bathroom & 1 Bdrm. Great For Extended Family/Granny Suite. Feature List Is Attached. Main Floor Boasts Open Concept Family, High End Finish Kitchen& Appliances, Dining Room, Prime Bedroom O/Looks Private Backyard With His/Her Closets And Second /Guest Suite.The Basement Is Finished With Bedroom, Rec Room , Custom Built Wine Clear And Much Much More
This property is off market, which means it's not currently listed for sale or rent on Zillow. This may be different from what's available on other websites or public sources.



