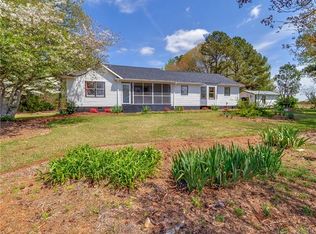Closed
$530,000
3634 New Town Rd, Waxhaw, NC 28173
3beds
2,329sqft
Single Family Residence
Built in 2005
1.02 Acres Lot
$545,200 Zestimate®
$228/sqft
$2,208 Estimated rent
Home value
$545,200
$507,000 - $589,000
$2,208/mo
Zestimate® history
Loading...
Owner options
Explore your selling options
What's special
Experience unparalleled serenity at this secluded 3-bed, 2.5-bath haven nestled amidst the verdant expanses on New Town Rd, Waxhaw, NC. Spanning over 2329 heated square feet, the property boasts front and rear porches facilitating long range views of surrounding agricultural fields. Architecturally significant and functionally exceptional, each corner of this home is designed with an emphasis on comfort and style- a bonus room adds to the flexibility. Set way off the road, the privacy and tranquility are unmatched, yet the convenience to Waxhaw, Wesley Chapel, and Monroe ensures you're never far away from essential amenities. A living arrangement here is more than just a mere existence- it's a thriving lifestyle that elevates everyday living to an experience. Act swiftly, this unique opportunity won’t last long. Sail into your new life with splendor, comfort, and convenience at your doorstep.
Zillow last checked: 8 hours ago
Listing updated: October 21, 2024 at 11:29am
Listing Provided by:
Brandon Gaddy bgaddyrealtorgc@gmail.com,
Central Carolina Real Estate Group LLC
Bought with:
Vann Boger
Keller Williams South Park
Source: Canopy MLS as distributed by MLS GRID,MLS#: 4164497
Facts & features
Interior
Bedrooms & bathrooms
- Bedrooms: 3
- Bathrooms: 3
- Full bathrooms: 2
- 1/2 bathrooms: 1
- Main level bedrooms: 1
Primary bedroom
- Features: Ceiling Fan(s), En Suite Bathroom
- Level: Main
Primary bedroom
- Level: Main
Heating
- Heat Pump
Cooling
- Heat Pump
Appliances
- Included: Dishwasher, Electric Range, Electric Water Heater, Microwave
- Laundry: Electric Dryer Hookup, Laundry Room, Main Level, Sink, Washer Hookup
Features
- Attic Other
- Flooring: Carpet, Tile, Vinyl
- Has basement: No
- Attic: Other,Pull Down Stairs
Interior area
- Total structure area: 2,329
- Total interior livable area: 2,329 sqft
- Finished area above ground: 2,329
- Finished area below ground: 0
Property
Parking
- Total spaces: 2
- Parking features: Attached Garage, Shared Driveway, Garage on Main Level
- Attached garage spaces: 2
- Has uncovered spaces: Yes
Accessibility
- Accessibility features: Two or More Access Exits
Features
- Levels: Two
- Stories: 2
- Patio & porch: Covered, Front Porch, Rear Porch, Side Porch
Lot
- Size: 1.02 Acres
- Features: Level, Private, Wooded
Details
- Parcel number: 09408007C
- Zoning: AF8
- Special conditions: Standard
Construction
Type & style
- Home type: SingleFamily
- Architectural style: Cape Cod
- Property subtype: Single Family Residence
Materials
- Brick Full, Vinyl
- Foundation: Crawl Space
- Roof: Shingle
Condition
- New construction: No
- Year built: 2005
Utilities & green energy
- Sewer: Septic Installed
- Water: Shared Well
Community & neighborhood
Location
- Region: Waxhaw
- Subdivision: None
Other
Other facts
- Listing terms: Cash,Conventional
- Road surface type: Dirt, Gravel, Paved
Price history
| Date | Event | Price |
|---|---|---|
| 10/21/2024 | Sold | $530,000-3.6%$228/sqft |
Source: | ||
| 7/27/2024 | Listed for sale | $549,900$236/sqft |
Source: | ||
| 7/6/2023 | Listing removed | -- |
Source: | ||
| 2/13/2023 | Price change | $549,900-8.3%$236/sqft |
Source: | ||
| 1/18/2023 | Listed for sale | $599,900$258/sqft |
Source: | ||
Public tax history
| Year | Property taxes | Tax assessment |
|---|---|---|
| 2025 | $2,609 +12.1% | $541,800 +49.7% |
| 2024 | $2,328 +1.4% | $362,000 |
| 2023 | $2,297 +545.3% | $362,000 +545.3% |
Find assessor info on the county website
Neighborhood: 28173
Nearby schools
GreatSchools rating
- 6/10Western Union Elementary SchoolGrades: PK-5Distance: 4.2 mi
- 3/10Parkwood Middle SchoolGrades: 6-8Distance: 5.3 mi
- 8/10Parkwood High SchoolGrades: 9-12Distance: 5.1 mi
Get a cash offer in 3 minutes
Find out how much your home could sell for in as little as 3 minutes with a no-obligation cash offer.
Estimated market value$545,200
Get a cash offer in 3 minutes
Find out how much your home could sell for in as little as 3 minutes with a no-obligation cash offer.
Estimated market value
$545,200
