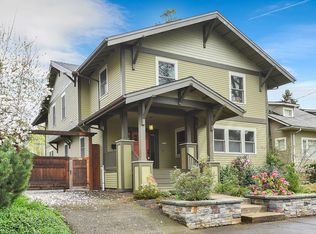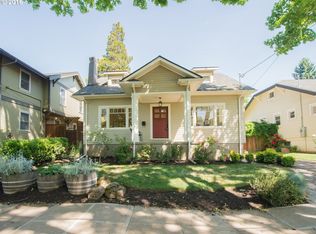Sold
$850,000
3634 NE 16th Ave, Portland, OR 97212
3beds
2,541sqft
Residential, Single Family Residence
Built in 1922
4,791.6 Square Feet Lot
$841,300 Zestimate®
$335/sqft
$3,632 Estimated rent
Home value
$841,300
$799,000 - $892,000
$3,632/mo
Zestimate® history
Loading...
Owner options
Explore your selling options
What's special
This charming bungalow sits on a corner lot in the desirable Sabin community, mere steps to the best amenities the neighborhood has to offer (restaurants, coffee shops, grocery, Irving Park). Fantastic main floor has a circular floor plan with two spacious bedrooms, formal living and dining rooms with hardwood floors and period details, and kitchen with eat-in nook. A fully renovated primary suite upstairs features skylights, walk-in closet, conveniently located washer/dryer, and large bathroom with clawfoot tub and period finishes. This home has updated mechanicals throughout, including new roof, new sewer, newer Milgard windows, newer appliances, upgraded electrical, radon mitigation system, newer mini-split, newer gas fireplace and more. Beautifully landscaped and fenced lot with patio, deck, steel raised-garden beds and covered front porch is designed to be enjoyed. This dialed home is a Sabin gem! [Home Energy Score = 3. HES Report at https://rpt.greenbuildingregistry.com/hes/OR10214755]
Zillow last checked: 8 hours ago
Listing updated: September 01, 2023 at 06:57am
Listed by:
Michelle Koury 503-970-5092,
Windermere Realty Trust
Bought with:
Erin Rothrock, 910400173
Cascade Hasson Sotheby's International Realty
Source: RMLS (OR),MLS#: 23417313
Facts & features
Interior
Bedrooms & bathrooms
- Bedrooms: 3
- Bathrooms: 2
- Full bathrooms: 2
- Main level bathrooms: 1
Primary bedroom
- Features: Skylight, Bathtub, Suite, Walkin Closet, Wallto Wall Carpet, Washer Dryer
- Level: Upper
- Area: 289
- Dimensions: 17 x 17
Bedroom 2
- Features: Closet Organizer, High Ceilings, Wood Floors
- Level: Main
- Area: 150
- Dimensions: 10 x 15
Bedroom 3
- Features: Closet, Wood Floors
- Level: Main
- Area: 121
- Dimensions: 11 x 11
Dining room
- Features: Builtin Features, Formal, Hardwood Floors
- Level: Main
- Area: 156
- Dimensions: 12 x 13
Kitchen
- Features: Deck, Disposal, Eating Area, Exterior Entry, Galley, Gourmet Kitchen, Nook, E N E R G Y S T A R Qualified Appliances, Plumbed For Ice Maker, Tile Floor
- Level: Main
- Area: 130
- Width: 13
Living room
- Features: Builtin Features, Fireplace, Formal, Hardwood Floors, Storm Door
- Level: Main
- Area: 234
- Dimensions: 13 x 18
Heating
- Forced Air 95 Plus, Mini Split, Fireplace(s), Heat Pump
Cooling
- Central Air
Appliances
- Included: Dishwasher, Disposal, ENERGY STAR Qualified Appliances, Free-Standing Gas Range, Free-Standing Range, Free-Standing Refrigerator, Gas Appliances, Plumbed For Ice Maker, Range Hood, Stainless Steel Appliance(s), Washer/Dryer, Gas Water Heater
- Laundry: Laundry Room
Features
- Granite, High Ceilings, High Speed Internet, Closet Organizer, Closet, Built-in Features, Formal, Eat-in Kitchen, Galley, Gourmet Kitchen, Nook, Bathtub, Suite, Walk-In Closet(s), Tile
- Flooring: Hardwood, Tile, Wall to Wall Carpet, Wood
- Doors: Storm Door(s), StormDoor
- Windows: Double Pane Windows, Vinyl Frames, Skylight(s)
- Basement: Full,Unfinished
- Number of fireplaces: 1
- Fireplace features: Gas
Interior area
- Total structure area: 2,541
- Total interior livable area: 2,541 sqft
Property
Parking
- Total spaces: 1
- Parking features: Driveway, Garage Door Opener, Detached
- Garage spaces: 1
- Has uncovered spaces: Yes
Features
- Stories: 2
- Patio & porch: Deck, Patio, Porch
- Exterior features: Garden, Raised Beds, Yard, Exterior Entry
- Fencing: Fenced
Lot
- Size: 4,791 sqft
- Dimensions: 49 x 100
- Features: Corner Lot, Private, SqFt 3000 to 4999
Details
- Parcel number: R147374
- Zoning: R5
Construction
Type & style
- Home type: SingleFamily
- Architectural style: Bungalow
- Property subtype: Residential, Single Family Residence
Materials
- Wood Siding
- Foundation: Concrete Perimeter
- Roof: Composition
Condition
- Approximately
- New construction: No
- Year built: 1922
Utilities & green energy
- Gas: Gas
- Sewer: Public Sewer
- Water: Public
Community & neighborhood
Security
- Security features: Security Lights
Location
- Region: Portland
- Subdivision: Sabin
Other
Other facts
- Listing terms: Cash,Conventional,FHA,VA Loan
- Road surface type: Paved
Price history
| Date | Event | Price |
|---|---|---|
| 9/1/2023 | Sold | $850,000+5.6%$335/sqft |
Source: | ||
| 8/15/2023 | Pending sale | $805,000$317/sqft |
Source: | ||
| 8/9/2023 | Listed for sale | $805,000+84%$317/sqft |
Source: | ||
| 4/9/2020 | Listing removed | $3,400$1/sqft |
Source: Zillow Rental Manager | ||
| 4/3/2020 | Listed for rent | $3,400-2.9%$1/sqft |
Source: Zillow Rental Manager | ||
Public tax history
| Year | Property taxes | Tax assessment |
|---|---|---|
| 2025 | $8,892 +3.7% | $330,020 +3% |
| 2024 | $8,573 +4% | $320,410 +3% |
| 2023 | $8,243 +2.2% | $311,080 +3% |
Find assessor info on the county website
Neighborhood: Sabin
Nearby schools
GreatSchools rating
- 9/10Sabin Elementary SchoolGrades: PK-5Distance: 0.2 mi
- 8/10Harriet Tubman Middle SchoolGrades: 6-8Distance: 1.2 mi
- 9/10Grant High SchoolGrades: 9-12Distance: 1.3 mi
Schools provided by the listing agent
- Elementary: Sabin
- Middle: Harriet Tubman
- High: Grant
Source: RMLS (OR). This data may not be complete. We recommend contacting the local school district to confirm school assignments for this home.
Get a cash offer in 3 minutes
Find out how much your home could sell for in as little as 3 minutes with a no-obligation cash offer.
Estimated market value
$841,300
Get a cash offer in 3 minutes
Find out how much your home could sell for in as little as 3 minutes with a no-obligation cash offer.
Estimated market value
$841,300

