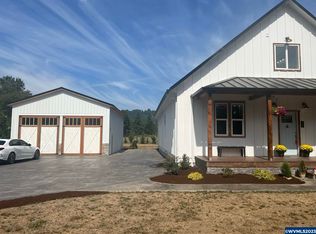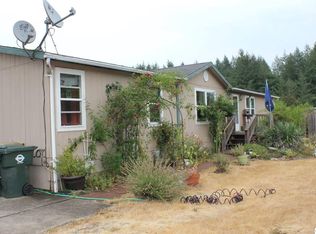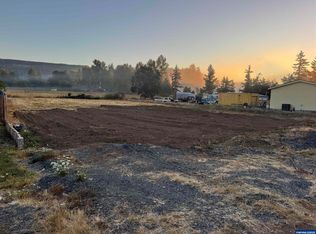Great starter home, open floor plan with fully fenced backyard, deck, small shed for storage and great area homes. Vaulted ceilings with an open floor plan, dining area, large living room, master bath, with ductless heat and air, 2 car garage, RV parking and room to roam. Move in ready. Easy to show, call or text agents.
This property is off market, which means it's not currently listed for sale or rent on Zillow. This may be different from what's available on other websites or public sources.


