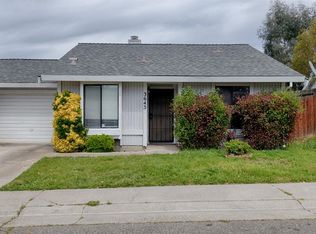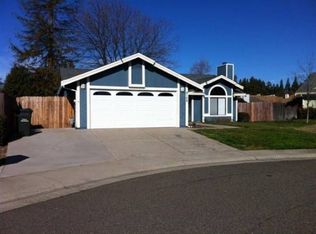Closed
$500,000
3634 Driver Way, Antelope, CA 95843
4beds
1,847sqft
Single Family Residence
Built in 1987
6,098.4 Square Feet Lot
$485,100 Zestimate®
$271/sqft
$2,952 Estimated rent
Home value
$485,100
$437,000 - $538,000
$2,952/mo
Zestimate® history
Loading...
Owner options
Explore your selling options
What's special
Discover your dream home! Conveniently located in the community of Antelope and just a stone's throw from Roseville. This home has beautiful flooring throughout that adds a touch of elegance. With three spacious bedrooms, two full bathrooms upstairs and a convenient half bath for guest's downstairs, this floorplan is so versatile. Love cooking and entertaining? The kitchen has abundant cabinet space and is adjacent to the dining / living room combo making entertaining a breeze! The large laundry room provides extra storage space and plenty of room to handle your laundry. Nestled just a short walk to local restaurants, stores, retail shopping, and scenic parks along with amazing bike and walking trails, this home perfectly blends comfort and convenience. Don't miss out on this opportunity, this home is a must-see!
Zillow last checked: 8 hours ago
Listing updated: August 22, 2024 at 10:50am
Listed by:
Kevin Cooper DRE #01355040 916-960-4850,
eXp Realty of California Inc.,
Simeon Stewart DRE #01910683 916-243-5086,
eXp Realty of California Inc.
Bought with:
Irina Kharlamova, DRE #02236368
Realty ONE Group Complete
Source: MetroList Services of CA,MLS#: 224060946Originating MLS: MetroList Services, Inc.
Facts & features
Interior
Bedrooms & bathrooms
- Bedrooms: 4
- Bathrooms: 3
- Full bathrooms: 2
- Partial bathrooms: 1
Primary bedroom
- Features: Closet
Primary bathroom
- Features: Double Vanity
Dining room
- Features: Space in Kitchen, Dining/Living Combo, Formal Area
Kitchen
- Features: Breakfast Area, Pantry Cabinet, Tile Counters
Heating
- Central, Fireplace(s)
Cooling
- Ceiling Fan(s), Central Air
Appliances
- Included: Dishwasher, Disposal, Microwave, Free-Standing Electric Range
- Laundry: Inside
Features
- Flooring: Carpet, Laminate
- Number of fireplaces: 1
- Fireplace features: Living Room
Interior area
- Total interior livable area: 1,847 sqft
Property
Parking
- Total spaces: 2
- Parking features: Attached
- Attached garage spaces: 2
Features
- Stories: 2
- Fencing: Back Yard,Fenced,Wood
Lot
- Size: 6,098 sqft
- Features: Curb(s)/Gutter(s)
Details
- Parcel number: 20307600280000
- Zoning description: RD-5
- Special conditions: Standard
Construction
Type & style
- Home type: SingleFamily
- Property subtype: Single Family Residence
Materials
- Frame, Wood
- Foundation: Slab
- Roof: Shingle
Condition
- Year built: 1987
Utilities & green energy
- Sewer: Public Sewer
- Water: Public
- Utilities for property: Cable Available, Public, Internet Available
Community & neighborhood
Location
- Region: Antelope
Price history
| Date | Event | Price |
|---|---|---|
| 8/21/2024 | Sold | $500,000+0.2%$271/sqft |
Source: MetroList Services of CA #224060946 | ||
| 7/27/2024 | Pending sale | $499,000$270/sqft |
Source: MetroList Services of CA #224060946 | ||
| 7/24/2024 | Listed for sale | $499,000$270/sqft |
Source: MetroList Services of CA #224060946 | ||
| 7/9/2024 | Pending sale | $499,000$270/sqft |
Source: MetroList Services of CA #224060946 | ||
| 7/5/2024 | Price change | $499,000-3.9%$270/sqft |
Source: MetroList Services of CA #224060946 | ||
Public tax history
| Year | Property taxes | Tax assessment |
|---|---|---|
| 2025 | -- | $500,000 +44.1% |
| 2024 | $4,089 +2.2% | $347,033 +2% |
| 2023 | $4,000 +0.9% | $340,229 +2% |
Find assessor info on the county website
Neighborhood: 95843
Nearby schools
GreatSchools rating
- 4/10Arthur S. Dudley Elementary SchoolGrades: K-6Distance: 0.2 mi
- 5/10Wilson C. Riles Middle SchoolGrades: 7-8Distance: 0.9 mi
- 7/10Center HighGrades: 9-12Distance: 0.7 mi
Get a cash offer in 3 minutes
Find out how much your home could sell for in as little as 3 minutes with a no-obligation cash offer.
Estimated market value
$485,100
Get a cash offer in 3 minutes
Find out how much your home could sell for in as little as 3 minutes with a no-obligation cash offer.
Estimated market value
$485,100

