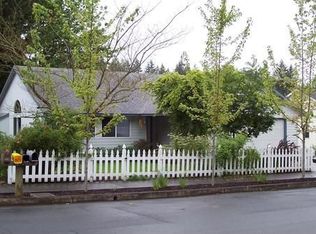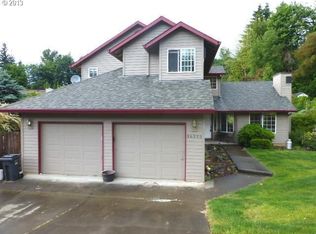Sold
$597,400
36330 Yocum Loop, Sandy, OR 97055
4beds
2,744sqft
Residential, Single Family Residence
Built in 1996
-- sqft lot
$599,800 Zestimate®
$218/sqft
$3,065 Estimated rent
Home value
$599,800
Estimated sales range
Not available
$3,065/mo
Zestimate® history
Loading...
Owner options
Explore your selling options
What's special
Much larger than it looks! Meticulously maintained day ranch, possible multi-generational living. Spacious kitchen with luxurious leathered granite countertops, complemented by a convenient pantry featuring pull-out drawers. All appliances including a stainless-steel fridge, a 5-burner gas stove with fan installed in 2020, microwave in 2024 (not built-in) and a dishwasher in 2022. Comp roof installed in 2022, New gas forced-air furnace, Ac ready installed in 2020 and a gas hot water tank in 2020. Newly laid LVP -Luxurious vinyl Plank flooring that adds both durability and style to the space. The vaulted ceilings in the living and dining areas, complete with a ceiling fan perfect for relaxation or entertaining. The main has the Primary bedroom with one other bedroom (great for home office), providing convenient accessibility. Downstairs you will discover a versatile bonus room featuring a bar/kitchenette with a functional sink. Adjacent, a family room with its own ceiling fan, slider to the outside. Two generously sized bedrooms, a full bathroom. High ceilings throughout. Home is wired for intercom system. Large utility room adorned with tile flooring, a sink with an abundant of space for storage, shelving or cabinets whatever is needed. Extra gravel area for additional parking. Outside, the fully fenced backyard offers privacy and serenity, with gated access on both sides of the home. A charming tool shed, a spacious gazebo, and a stone walkway accentuate the well-manicured yard, presenting an inviting outdoor retreat. Close proximity to shopping, transit stop and Tickle Creek Trail (2 mile trail). Saturday open 5/11 1:30-3:00
Zillow last checked: 8 hours ago
Listing updated: June 18, 2024 at 10:57am
Listed by:
Michelle Way 503-668-4131,
Windermere/Sandy Real Estate
Bought with:
Jeremy Wilkerson, 201211950
eXp Realty, LLC
Source: RMLS (OR),MLS#: 24109566
Facts & features
Interior
Bedrooms & bathrooms
- Bedrooms: 4
- Bathrooms: 3
- Full bathrooms: 2
- Partial bathrooms: 1
- Main level bathrooms: 2
Primary bedroom
- Features: Bathroom, High Ceilings, Laminate Flooring, Walkin Closet
- Level: Main
- Area: 180
- Dimensions: 15 x 12
Bedroom 2
- Features: High Ceilings, Laminate Flooring
- Level: Main
- Area: 120
- Dimensions: 12 x 10
Bedroom 3
- Features: Double Closet, High Ceilings, Laminate Flooring
- Level: Lower
- Area: 120
- Dimensions: 12 x 10
Bedroom 4
- Features: Double Closet, Laminate Flooring
- Level: Main
- Area: 120
- Dimensions: 12 x 10
Dining room
- Features: Ceiling Fan, Laminate Flooring
- Level: Main
- Area: 120
- Dimensions: 12 x 10
Family room
- Features: Ceiling Fan, Sliding Doors, Laminate Flooring
- Level: Lower
- Area: 240
- Dimensions: 16 x 15
Kitchen
- Features: Dishwasher, Gas Appliances, Pantry, Free Standing Range, Free Standing Refrigerator, Granite, Plumbed For Ice Maker
- Level: Main
- Area: 198
- Width: 11
Living room
- Features: Fireplace, Laminate Flooring, Vaulted Ceiling
- Level: Main
- Area: 448
- Dimensions: 28 x 16
Heating
- Forced Air, Fireplace(s)
Cooling
- None
Appliances
- Included: Dishwasher, Disposal, Free-Standing Gas Range, Free-Standing Refrigerator, Gas Appliances, Plumbed For Ice Maker, Range Hood, Stainless Steel Appliance(s), Free-Standing Range, Gas Water Heater
Features
- Ceiling Fan(s), Granite, High Ceilings, Vaulted Ceiling(s), Double Closet, Sink, Pantry, Bathroom, Walk-In Closet(s)
- Flooring: Tile, Laminate
- Doors: Sliding Doors
- Windows: Vinyl Frames
- Basement: Daylight,Finished
- Number of fireplaces: 1
- Fireplace features: Gas
Interior area
- Total structure area: 2,744
- Total interior livable area: 2,744 sqft
Property
Parking
- Total spaces: 2
- Parking features: Driveway, On Street, Garage Door Opener, Attached
- Attached garage spaces: 2
- Has uncovered spaces: Yes
Features
- Levels: Two
- Stories: 2
- Patio & porch: Patio
- Exterior features: Yard
- Fencing: Fenced
Lot
- Features: Level, Sloped, SqFt 10000 to 14999
Details
- Additional structures: Gazebo, ToolShed
- Parcel number: 00667978
- Zoning: SFR
Construction
Type & style
- Home type: SingleFamily
- Architectural style: Daylight Ranch
- Property subtype: Residential, Single Family Residence
Materials
- Cement Siding
- Foundation: Concrete Perimeter
- Roof: Composition
Condition
- Approximately
- New construction: No
- Year built: 1996
Utilities & green energy
- Gas: Gas
- Sewer: Public Sewer
- Water: Public
Community & neighborhood
Location
- Region: Sandy
Other
Other facts
- Listing terms: Cash,Conventional,FHA,VA Loan
- Road surface type: Concrete, Paved
Price history
| Date | Event | Price |
|---|---|---|
| 6/18/2024 | Sold | $597,400-0.4%$218/sqft |
Source: | ||
| 5/18/2024 | Pending sale | $599,900$219/sqft |
Source: | ||
| 4/23/2024 | Listed for sale | $599,900+119.7%$219/sqft |
Source: | ||
| 5/22/2017 | Listing removed | $2,375$1/sqft |
Source: Zillow Rental Manager Report a problem | ||
| 4/27/2017 | Price change | $2,375-5%$1/sqft |
Source: Zillow Rental Manager Report a problem | ||
Public tax history
| Year | Property taxes | Tax assessment |
|---|---|---|
| 2025 | $5,223 +4.4% | $304,462 +3% |
| 2024 | $5,003 +2.7% | $295,595 +3% |
| 2023 | $4,872 +2.8% | $286,986 +3% |
Find assessor info on the county website
Neighborhood: 97055
Nearby schools
GreatSchools rating
- 6/10Kelso Elementary SchoolGrades: K-5Distance: 1.7 mi
- 7/10Boring Middle SchoolGrades: 6-8Distance: 4.9 mi
- 5/10Sandy High SchoolGrades: 9-12Distance: 0.7 mi
Schools provided by the listing agent
- Elementary: Kelso
- Middle: Boring
- High: Sandy
Source: RMLS (OR). This data may not be complete. We recommend contacting the local school district to confirm school assignments for this home.
Get a cash offer in 3 minutes
Find out how much your home could sell for in as little as 3 minutes with a no-obligation cash offer.
Estimated market value$599,800
Get a cash offer in 3 minutes
Find out how much your home could sell for in as little as 3 minutes with a no-obligation cash offer.
Estimated market value
$599,800

