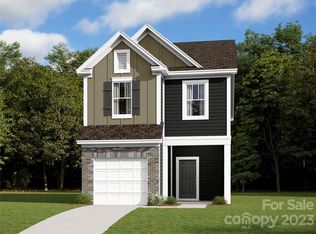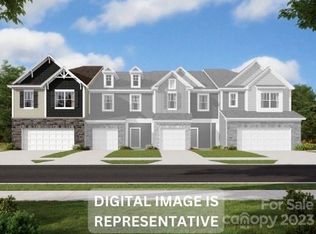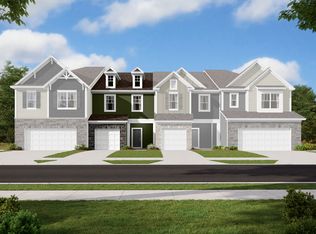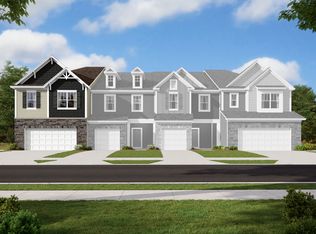Closed
$302,955
3633 Secrest Lndg, Monroe, NC 28110
3beds
1,601sqft
Townhouse
Built in 2022
0.05 Acres Lot
$309,500 Zestimate®
$189/sqft
$1,812 Estimated rent
Home value
$309,500
$294,000 - $325,000
$1,812/mo
Zestimate® history
Loading...
Owner options
Explore your selling options
What's special
Welcome to the Wylie. Are you wanting to downsize now that you have an empty nest? This 3-bedroom, 2.5-bathroom townhome plan has the perfect amount of space you need and all the features you want including granite counters in the kitchen, quartz in the full baths and hardwood floors on the 1st floor. Entering the foyer, you will pass the powder room on your way to the breakfast area and kitchen. You can add bar stools to the large island, providing more seating for friends and family when you decide to entertain. This area seamlessly opens up to the spacious family room.
Upstairs, you’ll find the owner’s bedroom where you can comfortably fit a king bed and add a reading chair in the corner. The owner’s suite is complete with a bathroom and a sizable walk-in closet and tiled shower.
Two more bedrooms, a full bathroom, and the laundry room complete the second level of this townhome. Enjoy the back patio where you can sit out on warm summer evenings with friends.
Zillow last checked: 8 hours ago
Listing updated: May 31, 2023 at 06:08am
Listing Provided by:
Alan Beulah abeulah@mihomes.com,
M/I Homes
Bought with:
Helen Harp
Keller Williams Ballantyne Area
Source: Canopy MLS as distributed by MLS GRID,MLS#: 3939245
Facts & features
Interior
Bedrooms & bathrooms
- Bedrooms: 3
- Bathrooms: 3
- Full bathrooms: 2
- 1/2 bathrooms: 1
Primary bedroom
- Level: Upper
Primary bedroom
- Level: Upper
Bedroom s
- Level: Upper
Bedroom s
- Level: Upper
Bathroom full
- Level: Upper
Bathroom half
- Level: Main
Bathroom full
- Level: Upper
Bathroom half
- Level: Main
Breakfast
- Level: Main
Breakfast
- Level: Main
Family room
- Level: Main
Family room
- Level: Main
Kitchen
- Level: Main
Kitchen
- Level: Main
Laundry
- Level: Upper
Laundry
- Level: Upper
Heating
- Forced Air, Natural Gas
Cooling
- Central Air
Appliances
- Included: Dishwasher, Disposal, Electric Water Heater, Gas Range, Microwave, Plumbed For Ice Maker
- Laundry: Electric Dryer Hookup, Upper Level
Features
- Kitchen Island, Open Floorplan, Pantry, Walk-In Closet(s)
- Flooring: Carpet, Hardwood, Vinyl
- Has basement: No
- Attic: Pull Down Stairs
Interior area
- Total structure area: 1,601
- Total interior livable area: 1,601 sqft
- Finished area above ground: 1,601
- Finished area below ground: 0
Property
Parking
- Total spaces: 1
- Parking features: Driveway, Garage, Garage on Main Level
- Garage spaces: 1
- Has uncovered spaces: Yes
Features
- Levels: Two
- Stories: 2
- Entry location: Main
- Patio & porch: Front Porch, Patio, Rear Porch
- Waterfront features: None
Lot
- Size: 0.05 Acres
- Dimensions: 21' x 96'
Details
- Parcel number: 07027648
- Zoning: CD
- Special conditions: Standard
- Other equipment: Network Ready
Construction
Type & style
- Home type: Townhouse
- Architectural style: Contemporary
- Property subtype: Townhouse
- Attached to another structure: Yes
Materials
- Fiber Cement, Stone Veneer
- Foundation: Slab
- Roof: Fiberglass
Condition
- New construction: Yes
- Year built: 2022
Details
- Builder model: Wylie D
- Builder name: M/I Homes
Utilities & green energy
- Sewer: Public Sewer
- Water: City
- Utilities for property: Cable Available
Community & neighborhood
Security
- Security features: Carbon Monoxide Detector(s)
Community
- Community features: Recreation Area, Sidewalks, Street Lights
Location
- Region: Monroe
- Subdivision: Secrest Landing
HOA & financial
HOA
- Has HOA: Yes
- HOA fee: $190 monthly
- Association name: Kuester
- Association phone: 803-802-0004
Other
Other facts
- Listing terms: Cash,Conventional,FHA,VA Loan
- Road surface type: Concrete
Price history
| Date | Event | Price |
|---|---|---|
| 5/30/2023 | Sold | $302,955+0.3%$189/sqft |
Source: | ||
| 4/17/2023 | Pending sale | $301,995$189/sqft |
Source: | ||
| 3/27/2023 | Price change | $301,995+0.7%$189/sqft |
Source: | ||
| 2/27/2023 | Price change | $299,995+0.3%$187/sqft |
Source: | ||
| 2/2/2023 | Listed for sale | $298,995-0.5%$187/sqft |
Source: | ||
Public tax history
| Year | Property taxes | Tax assessment |
|---|---|---|
| 2025 | $3,014 +18.6% | $344,800 +48% |
| 2024 | $2,541 +432% | $233,000 +432% |
| 2023 | $478 | $43,800 |
Find assessor info on the county website
Neighborhood: 28110
Nearby schools
GreatSchools rating
- 8/10Poplin Elementary SchoolGrades: PK-5Distance: 1.8 mi
- 10/10Porter Ridge Middle SchoolGrades: 6-8Distance: 2.6 mi
- 7/10Porter Ridge High SchoolGrades: 9-12Distance: 2.6 mi
Schools provided by the listing agent
- Elementary: Poplin
- Middle: Porter Ridge
- High: Porter Ridge
Source: Canopy MLS as distributed by MLS GRID. This data may not be complete. We recommend contacting the local school district to confirm school assignments for this home.
Get a cash offer in 3 minutes
Find out how much your home could sell for in as little as 3 minutes with a no-obligation cash offer.
Estimated market value
$309,500
Get a cash offer in 3 minutes
Find out how much your home could sell for in as little as 3 minutes with a no-obligation cash offer.
Estimated market value
$309,500



