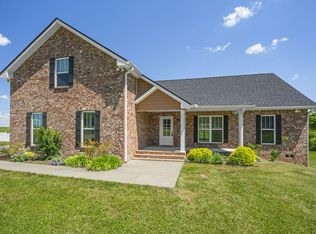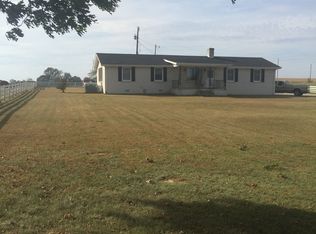Closed
$550,000
3633 S Hyde Rd, Springfield, TN 37172
3beds
2,300sqft
Single Family Residence, Residential
Built in 2020
2.62 Acres Lot
$556,500 Zestimate®
$239/sqft
$2,634 Estimated rent
Home value
$556,500
$512,000 - $601,000
$2,634/mo
Zestimate® history
Loading...
Owner options
Explore your selling options
What's special
This charming all-brick home is situated on a spacious cleared 2.62-acre lot. This property offers a versatile detached space that was previously used as an office, perfect for a studio or temperature-controlled storage. This space is fully wired for a kitchen opening up so many more possibilities. The fenced-in backyard provides privacy and includes a shed for additional storage. Enjoy the freedom of no HOA restrictions. Inside, you'll find an open living space featuring a cozy gas fireplace, ideal for gatherings. The home also boasts a huge bonus room, offering plenty of space for various activities. Step outside to the large extended covered patio, perfect for outdoor entertaining. The owner's suite is a true retreat, complete with double sinks, a separate tub and shower, and a walk-in closet. There are custom blinds and window treatments throughout. This home combines comfort and functionality, making it a must-see!
Zillow last checked: 8 hours ago
Listing updated: October 22, 2024 at 01:41pm
Listing Provided by:
Jennifer Hamrick 615-549-6844,
Oyster Real Estate Advisors
Bought with:
Elena Smith, 369883
Century 21 Platinum Properties
Source: RealTracs MLS as distributed by MLS GRID,MLS#: 2707638
Facts & features
Interior
Bedrooms & bathrooms
- Bedrooms: 3
- Bathrooms: 2
- Full bathrooms: 2
- Main level bedrooms: 3
Bedroom 1
- Features: Suite
- Level: Suite
- Area: 210 Square Feet
- Dimensions: 15x14
Bedroom 2
- Area: 132 Square Feet
- Dimensions: 12x11
Bedroom 3
- Area: 144 Square Feet
- Dimensions: 12x12
Bonus room
- Features: Second Floor
- Level: Second Floor
- Area: 440 Square Feet
- Dimensions: 20x22
Dining room
- Features: Combination
- Level: Combination
- Area: 96 Square Feet
- Dimensions: 8x12
Kitchen
- Features: Eat-in Kitchen
- Level: Eat-in Kitchen
- Area: 144 Square Feet
- Dimensions: 12x12
Living room
- Features: Combination
- Level: Combination
- Area: 378 Square Feet
- Dimensions: 21x18
Heating
- Central
Cooling
- Central Air
Appliances
- Included: Microwave, Refrigerator, Electric Oven, Electric Range
- Laundry: Electric Dryer Hookup, Washer Hookup
Features
- Flooring: Wood
- Basement: Crawl Space
- Number of fireplaces: 1
- Fireplace features: Living Room
Interior area
- Total structure area: 2,300
- Total interior livable area: 2,300 sqft
- Finished area above ground: 2,300
Property
Parking
- Total spaces: 10
- Parking features: Garage Faces Side, Driveway, Gravel
- Garage spaces: 2
- Uncovered spaces: 8
Features
- Levels: One
- Stories: 2
- Patio & porch: Patio, Covered
- Fencing: Back Yard
Lot
- Size: 2.62 Acres
- Features: Cleared
Details
- Parcel number: 089 01801 000
- Special conditions: Standard
Construction
Type & style
- Home type: SingleFamily
- Architectural style: Traditional
- Property subtype: Single Family Residence, Residential
Materials
- Brick
- Roof: Shingle
Condition
- New construction: No
- Year built: 2020
Utilities & green energy
- Sewer: Septic Tank
- Water: Private
- Utilities for property: Water Available
Community & neighborhood
Location
- Region: Springfield
- Subdivision: Jillian S Landing
Price history
| Date | Event | Price |
|---|---|---|
| 10/22/2024 | Sold | $550,000+0%$239/sqft |
Source: | ||
| 9/27/2024 | Pending sale | $549,999$239/sqft |
Source: | ||
| 9/24/2024 | Listed for sale | $549,999+48.7%$239/sqft |
Source: | ||
| 12/31/2020 | Sold | $369,900$161/sqft |
Source: Public Record Report a problem | ||
Public tax history
| Year | Property taxes | Tax assessment |
|---|---|---|
| 2024 | $1,909 | $106,050 |
| 2023 | $1,909 +2.6% | $106,050 +46.8% |
| 2022 | $1,861 | $72,250 |
Find assessor info on the county website
Neighborhood: 37172
Nearby schools
GreatSchools rating
- NAWestside Elementary SchoolGrades: K-2Distance: 3.8 mi
- 5/10Jo Byrns High SchoolGrades: 6-12Distance: 6 mi
- 4/10Cheatham Park Elementary SchoolGrades: 3-5Distance: 4.9 mi
Schools provided by the listing agent
- Elementary: Cheatham Park Elementary
- Middle: Coopertown Middle School
- High: Jo Byrns High School
Source: RealTracs MLS as distributed by MLS GRID. This data may not be complete. We recommend contacting the local school district to confirm school assignments for this home.
Get a cash offer in 3 minutes
Find out how much your home could sell for in as little as 3 minutes with a no-obligation cash offer.
Estimated market value$556,500
Get a cash offer in 3 minutes
Find out how much your home could sell for in as little as 3 minutes with a no-obligation cash offer.
Estimated market value
$556,500

