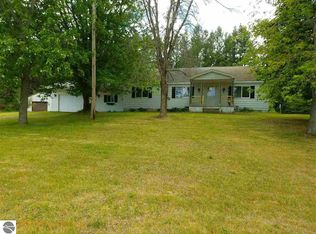Affordable country living! This 3 bedroom 1 and 3/4 bathroom house is located on 19.69 +/- acres. The home offers a mater bedroom with a walk in closet, office/den, walkout basement with in floor heating, and includes all appliances, water purifier, and pellet wood burner. The living room, dining area, and master bedroom all have wood floors. You will find 2 bedrooms upstairs, with their own private outdoor sitting area allowing you to enjoy the outdoor from the privacy of your own bedroom. Both bedrooms offer lots of closet space. The basement is unfinished, but it wouldn't take much to make it your own. The 2 car garage has a cement floor, electricity, and extra room for a workshop. The upper level has lots of room for storage or finished could be a "man cave" You will also find 2 additional out buildings on the property. The upper level of the barn could be used for storing hay! A creek runs through the property, and feeds a small pond which has been used for the sprinkler system. There are also several fruit trees on the property. You will be close to the beautiful AuSable River, Lumbermen's Monument, the downtown shopping district of East Tawas, and the beaches in Oscoda, East Tawas, and Tawas City. Come and enjoy the beautiful sunsets!
This property is off market, which means it's not currently listed for sale or rent on Zillow. This may be different from what's available on other websites or public sources.

