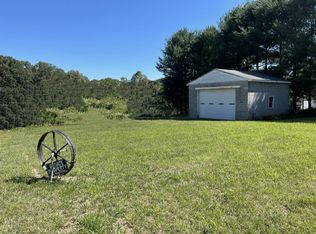Sold for $360,000 on 11/07/25
$360,000
3633 Morgans Mill Rd, Goodview, VA 24095
3beds
1,598sqft
Single Family Residence
Built in 1960
0.54 Acres Lot
$361,400 Zestimate®
$225/sqft
$1,952 Estimated rent
Home value
$361,400
$340,000 - $383,000
$1,952/mo
Zestimate® history
Loading...
Owner options
Explore your selling options
What's special
Wow! Talk about a transformation! This is it! House has been completely gutted down to the studs and built up! Literally! What started as a 2BR/1BA cottage is now a 3BR/2.5BA house! Basically, new construction! Luxury LVP flooring throughout the home. A beautiful archway invites you from the living room into the large dining area. Quartz countertops & SS appliances adorn the modern kitchen. Ceramic tile showers in the primary bedroom and hallway bath upstairs all waiting for your personal touch! Brand new septic system too! ''Before'' pictures will be in the house so you can appreciate all the work that has been put into this gem.
Zillow last checked: 8 hours ago
Listing updated: November 07, 2025 at 02:42am
Listed by:
VERONICA FAZ 540-556-5291,
BERKSHIRE HATHAWAY HOMESERVICES PREMIER, REALTORS(r) - MAIN
Bought with:
JOSHUA DESFORGES, 0225242164
KELLER WILLIAMS REALTY ROANOKE
Source: RVAR,MLS#: 914384
Facts & features
Interior
Bedrooms & bathrooms
- Bedrooms: 3
- Bathrooms: 3
- Full bathrooms: 2
- 1/2 bathrooms: 1
Primary bedroom
- Level: U
Bedroom 1
- Level: U
Bedroom 2
- Level: U
Dining area
- Level: E
Kitchen
- Level: E
Laundry
- Level: L
Living room
- Level: E
Heating
- Heat Pump Electric
Cooling
- Heat Pump Electric
Appliances
- Included: Dishwasher, Microwave, Electric Range, Refrigerator
Features
- Windows: Tilt-In
- Has basement: Yes
Interior area
- Total structure area: 2,326
- Total interior livable area: 1,598 sqft
- Finished area above ground: 1,598
Property
Features
- Levels: Two
- Stories: 2
- Patio & porch: Deck, Front Porch, Side Porch
- Exterior features: Garden Space
Lot
- Size: 0.54 Acres
Details
- Parcel number: 192 A 55
Construction
Type & style
- Home type: SingleFamily
- Property subtype: Single Family Residence
Materials
- Cement Block, Stucco
Condition
- Completed
- Year built: 1960
Utilities & green energy
- Electric: 0 Phase
- Water: Well
Community & neighborhood
Location
- Region: Goodview
- Subdivision: Beaver Dam
Price history
| Date | Event | Price |
|---|---|---|
| 11/7/2025 | Sold | $360,000+2.9%$225/sqft |
Source: | ||
| 9/22/2025 | Pending sale | $350,000$219/sqft |
Source: | ||
| 8/13/2025 | Listed for sale | $350,000$219/sqft |
Source: | ||
| 8/5/2025 | Pending sale | $350,000$219/sqft |
Source: | ||
| 7/18/2025 | Listed for sale | $350,000$219/sqft |
Source: | ||
Public tax history
| Year | Property taxes | Tax assessment |
|---|---|---|
| 2025 | -- | $50,500 |
| 2024 | $207 | $50,500 |
| 2023 | $207 -21% | $50,500 -3.6% |
Find assessor info on the county website
Neighborhood: 24095
Nearby schools
GreatSchools rating
- 7/10Goodview Elementary SchoolGrades: PK-5Distance: 2.6 mi
- 5/10Staunton River Middle SchoolGrades: 6-8Distance: 6.9 mi
- 3/10Staunton River High SchoolGrades: 9-12Distance: 7.1 mi
Schools provided by the listing agent
- Elementary: Goodview
- Middle: Staunton River
- High: Staunton River
Source: RVAR. This data may not be complete. We recommend contacting the local school district to confirm school assignments for this home.

Get pre-qualified for a loan
At Zillow Home Loans, we can pre-qualify you in as little as 5 minutes with no impact to your credit score.An equal housing lender. NMLS #10287.
Sell for more on Zillow
Get a free Zillow Showcase℠ listing and you could sell for .
$361,400
2% more+ $7,228
With Zillow Showcase(estimated)
$368,628