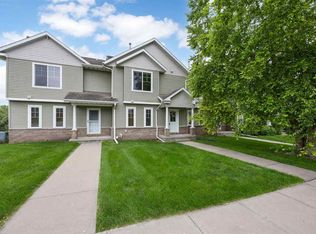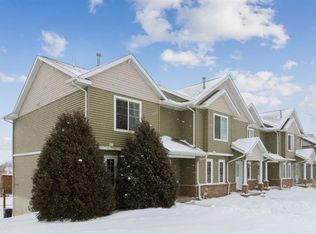Sold for $243,000 on 04/25/25
$243,000
3633 Middlebury Rd, Iowa City, IA 52245
3beds
1,818sqft
Condominium, Residential
Built in 2006
-- sqft lot
$245,700 Zestimate®
$134/sqft
$2,060 Estimated rent
Home value
$245,700
$233,000 - $258,000
$2,060/mo
Zestimate® history
Loading...
Owner options
Explore your selling options
What's special
Welcome to this beautifully maintained 2-story, 3-bedroom, 2.5-bath condo, offering a perfect blend of comfort and convenience. Located near parks, trails, and top-rated schools, this home is ideal for those seeking a vibrant yet peaceful lifestyle. Step inside to an open floor plan designed for modern living. The spacious living room features a cozy fireplace, perfect for chilly Iowa evenings. The kitchen seamlessly connects to the dining and living areas, making it easy to entertain. Enjoy the best of indoor-outdoor living with two private outdoor spaces—a screened porch for relaxing bug-free evenings and a deck for grilling or soaking up the sun. Upstairs, the primary suite offers a private bath , while two additional bedrooms provide flexibility for family, guests, or a home office. With easy access to parks, trails, and all that Iowa City has to offer, this condo is a must-see. Schedule your tour today!
Zillow last checked: 8 hours ago
Listing updated: April 28, 2025 at 01:24pm
Listed by:
Jill Armstrong 319-631-5455,
Skogman Realty Co.
Bought with:
Sellers & Seekers Real Estate
Source: Iowa City Area AOR,MLS#: 202501837
Facts & features
Interior
Bedrooms & bathrooms
- Bedrooms: 3
- Bathrooms: 3
- Full bathrooms: 2
- 1/2 bathrooms: 1
Heating
- Natural Gas, Forced Air
Cooling
- Ceiling Fan(s), Central Air
Appliances
- Included: Dishwasher, Microwave, Range Or Oven, Refrigerator, Dryer, Washer
- Laundry: Laundry Closet, In Basement
Features
- Breakfast Bar
- Flooring: Carpet, Tile, Vinyl, Laminate
- Basement: Finished,Full
- Number of fireplaces: 1
- Fireplace features: Living Room, Factory Built, Gas
Interior area
- Total structure area: 1,818
- Total interior livable area: 1,818 sqft
- Finished area above ground: 1,526
- Finished area below ground: 292
Property
Parking
- Total spaces: 2
- Parking features: Garage - Attached
- Has attached garage: Yes
Features
- Patio & porch: Deck, Screened
Lot
- Size: 4,791 sqft
Details
- Parcel number: 0907263002
- Zoning: Res
- Special conditions: Standard
Construction
Type & style
- Home type: Condo
- Property subtype: Condominium, Residential
- Attached to another structure: Yes
Materials
- Frame, Vinyl
Condition
- Year built: 2006
Utilities & green energy
- Sewer: Public Sewer
- Water: Public
- Utilities for property: Cable Available
Community & neighborhood
Community
- Community features: Sidewalks, Street Lights, Near Shopping, Close To School
Location
- Region: Iowa City
- Subdivision: OLDE TOWNE VILLAGE LOT 3
HOA & financial
HOA
- Has HOA: Yes
- HOA fee: $3,000 annually
- Services included: Insurance, Exterior Maintenance, Maintenance Grounds, Management, Reserve Fund, Street Maintenance
Other
Other facts
- Listing terms: Conventional,Cash
Price history
| Date | Event | Price |
|---|---|---|
| 4/25/2025 | Sold | $243,000-0.8%$134/sqft |
Source: | ||
| 3/25/2025 | Pending sale | $245,000$135/sqft |
Source: | ||
| 3/21/2025 | Listed for sale | $245,000+53.1%$135/sqft |
Source: | ||
| 1/30/2024 | Listing removed | -- |
Source: Zillow Rentals | ||
| 1/6/2024 | Listed for rent | $1,700+21.4%$1/sqft |
Source: Zillow Rentals | ||
Public tax history
| Year | Property taxes | Tax assessment |
|---|---|---|
| 2024 | $4,402 +0.3% | $233,990 |
| 2023 | $4,389 +4.7% | $233,990 +15.5% |
| 2022 | $4,194 -1.4% | $202,510 |
Find assessor info on the county website
Neighborhood: 52245
Nearby schools
GreatSchools rating
- 7/10Helen Lemme Elementary SchoolGrades: PK-6Distance: 0.5 mi
- 5/10Southeast Junior High SchoolGrades: 7-8Distance: 1.8 mi
- 7/10Iowa City High SchoolGrades: 9-12Distance: 1.4 mi

Get pre-qualified for a loan
At Zillow Home Loans, we can pre-qualify you in as little as 5 minutes with no impact to your credit score.An equal housing lender. NMLS #10287.
Sell for more on Zillow
Get a free Zillow Showcase℠ listing and you could sell for .
$245,700
2% more+ $4,914
With Zillow Showcase(estimated)
$250,614
