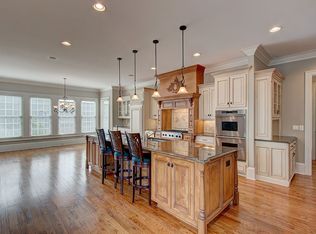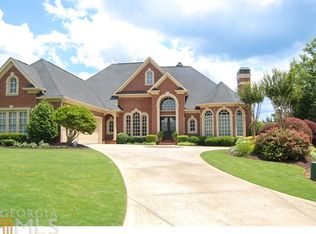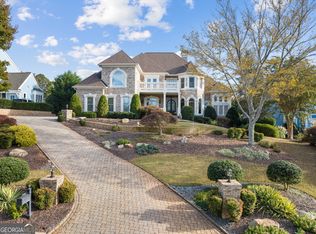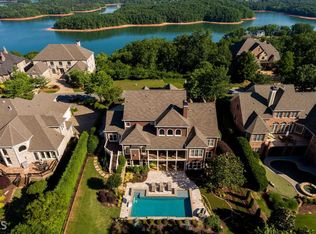Amazing value on "Street of Dreams" show home just painted throughout. Unbelievable kitchen w/ Dacor 6 burner gas cooktop, double ovens, warming drawer, built in fridge, 2 sinks, large island with seating, large breakfast area & keeping room w/ fireplace! Screened porch w/ lake view on main level, 2nd screened porch w/ hot tub on terrace level. Impressive master w/ gorgeous trey ceiling w/ cove lighting & gas fireplace. Main level office with judges paneling & fireplace. Terrace level with pub-style bar, media room, exercise room & bedroom w/ bath. Lush and level yard with room for a pool. Boat slip optional in private marina inside gated community.
This property is off market, which means it's not currently listed for sale or rent on Zillow. This may be different from what's available on other websites or public sources.



