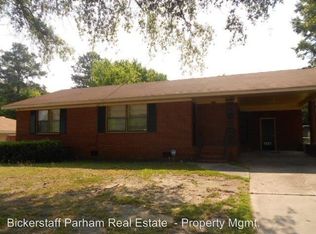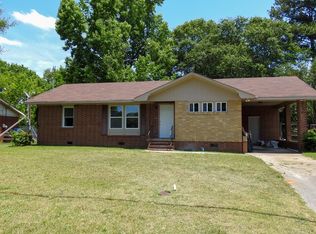Closed
$174,900
3633 Irwin Way, Columbus, GA 31906
4beds
--sqft
Single Family Residence
Built in 1955
0.26 Acres Lot
$175,500 Zestimate®
$--/sqft
$1,531 Estimated rent
Home value
$175,500
$160,000 - $193,000
$1,531/mo
Zestimate® history
Loading...
Owner options
Explore your selling options
What's special
Beautifully Updated 4-5 Bedroom Home with Workshop! This stunning home offers 4 bedrooms plus a bonus room that could serve as a 5th bedroom, home office, or flex space-tailor it to your needs! Recently renovated, it boasts brand-new architectural shingles on both the house and the workshop with electricity attached to the carport, along with a new deck perfect for outdoor entertaining. Inside, you'll find fresh paint (inside and out), new carpet, updated light fixtures & ceiling fans throughout. The fully remodeled kitchen features new granite countertops, an undermount sink, a new stove, vent hood, and dishwasher. The refrigerator is just a couple of years old. Both bathrooms have been refreshed with new plumbing fixtures, and the home stays comfortable year-round with a brand-new HVAC system and ductwork installed last year. With all these updates, this home is truly move-in ready! Don't miss out-schedule your showing today!
Zillow last checked: 8 hours ago
Listing updated: September 15, 2025 at 12:59pm
Listed by:
Howard Jefferson 706-580-8078,
CB Kennon, Parker, Duncan & Davis
Bought with:
No Sales Agent, 0
Non-Mls Company
Source: GAMLS,MLS#: 10605656
Facts & features
Interior
Bedrooms & bathrooms
- Bedrooms: 4
- Bathrooms: 2
- Full bathrooms: 2
- Main level bathrooms: 2
- Main level bedrooms: 4
Dining room
- Features: Dining Rm/Living Rm Combo
Kitchen
- Features: Breakfast Area, Pantry
Heating
- Electric, Heat Pump
Cooling
- Heat Pump
Appliances
- Included: Dishwasher
- Laundry: Laundry Closet
Features
- Master On Main Level, Split Bedroom Plan
- Flooring: Carpet, Laminate
- Basement: Crawl Space
- Has fireplace: No
Interior area
- Total structure area: 0
- Finished area above ground: 0
- Finished area below ground: 0
Property
Parking
- Total spaces: 2
- Parking features: Carport
- Has carport: Yes
Features
- Levels: One
- Stories: 1
- Patio & porch: Deck
Lot
- Size: 0.26 Acres
- Features: Private
Details
- Additional structures: Outbuilding
- Parcel number: 065 025 021
Construction
Type & style
- Home type: SingleFamily
- Architectural style: Brick/Frame
- Property subtype: Single Family Residence
Materials
- Brick
- Roof: Composition
Condition
- Updated/Remodeled
- New construction: No
- Year built: 1955
Utilities & green energy
- Sewer: Public Sewer
- Water: Public
- Utilities for property: Cable Available
Green energy
- Energy efficient items: Thermostat
Community & neighborhood
Community
- Community features: Street Lights
Location
- Region: Columbus
- Subdivision: ST. MARYS HILL
HOA & financial
HOA
- Has HOA: No
- Services included: None
Other
Other facts
- Listing agreement: Exclusive Right To Sell
Price history
| Date | Event | Price |
|---|---|---|
| 9/15/2025 | Sold | $174,900 |
Source: | ||
| 9/12/2025 | Pending sale | $174,900 |
Source: | ||
| 9/6/2025 | Listed for sale | $174,900+6% |
Source: | ||
| 8/29/2025 | Listing removed | $165,000 |
Source: | ||
| 4/7/2025 | Pending sale | $165,000 |
Source: | ||
Public tax history
| Year | Property taxes | Tax assessment |
|---|---|---|
| 2025 | -- | $39,552 |
| 2024 | $1,548 -0.6% | $39,552 |
| 2023 | $1,558 +21.9% | $39,552 +26.3% |
Find assessor info on the county website
Neighborhood: 31906
Nearby schools
GreatSchools rating
- 3/10Davis Elementary SchoolGrades: K-5Distance: 2 mi
- 3/10Baker Middle SchoolGrades: 6-8Distance: 1.7 mi
- 3/10Carver High SchoolGrades: 9-12Distance: 0.9 mi
Schools provided by the listing agent
- Elementary: Allen
- Middle: Aaron Cohn
- High: Columbus Magnet
Source: GAMLS. This data may not be complete. We recommend contacting the local school district to confirm school assignments for this home.
Get pre-qualified for a loan
At Zillow Home Loans, we can pre-qualify you in as little as 5 minutes with no impact to your credit score.An equal housing lender. NMLS #10287.
Sell with ease on Zillow
Get a Zillow Showcase℠ listing at no additional cost and you could sell for —faster.
$175,500
2% more+$3,510
With Zillow Showcase(estimated)$179,010

