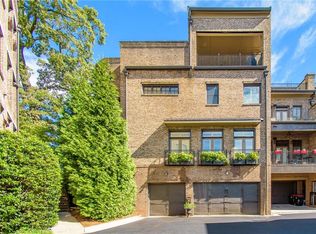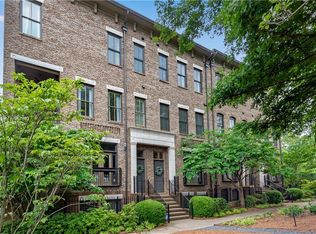Closed
$860,000
3633 Habersham Rd NW, Atlanta, GA 30305
3beds
2,686sqft
Townhouse, Residential
Built in 2010
1,045.44 Square Feet Lot
$865,200 Zestimate®
$320/sqft
$5,490 Estimated rent
Home value
$865,200
$787,000 - $952,000
$5,490/mo
Zestimate® history
Loading...
Owner options
Explore your selling options
What's special
Elegant townhome nestled in an exclusive gated Buckhead community adjacent to dozens of retail shops and restaurants for a truly walkable location. From the moment you step inside, you'll appreciate the timeless craftsmanship and attention to detail, with soaring ceilings and heavy moldings that create an immediate sense of grandeur. The open-concept living spaces with ten-foot ceilings are bright and airy, perfect for entertaining or enjoying quiet evenings at home. The heart of the home is the well-appointed chef's kitchen, featuring professional-grade appliances like Wolf and Viking, ample cabinetry, and generous counter space that will delight any home chef. Whether preparing a casual meal or hosting a dinner party, this space effortlessly combines form and function. Beyond the kitchen, the spacious living room invites you to unwind, with its oversized windows flooding the space with natural light. French doors open onto one of the home's three private terraces, where you can enjoy your morning coffee or evening sunsets, surrounded by the peaceful ambiance of the community. Each bedroom offers comfort and privacy, with the primary suite serving as a true retreat. This serene space boasts a luxurious en-suite bath, complete with vanity with double sinks, a soaking tub, and a separate walk-in shower. The additional bedrooms all well-sized, ideal for family, guests, or a home office. One of the standout features of this home is its expansive rooftop patio. Perfect for outdoor gatherings, it offers stunning views and is an ideal spot for al fresco dining or simply relaxing under the stars. Located in a prime, walkable location, this residence is just steps away from the best shops, restaurants, and entertainment in the area. Plus, you'll enjoy the added of living in a community with a swimming pool and well-maintained common areas, ensuring a lifestyle of convenience and luxury. Don't miss the opportunity to own this impeccably maintained, classic townhome. While it offers all the charm of a more established property, it's clean and move-in ready, awaiting your personal touch! Beautiful grounds with manicured landscaping offers a great area to relax and walk the dog!
Zillow last checked: 8 hours ago
Listing updated: March 05, 2025 at 08:58am
Listing Provided by:
Jack Blackmon,
Ansley Real Estate | Christie's International Real Estate 404-834-3802
Bought with:
Ally May Taylor, 281621
Atlanta Fine Homes Sotheby's International
Source: FMLS GA,MLS#: 7516380
Facts & features
Interior
Bedrooms & bathrooms
- Bedrooms: 3
- Bathrooms: 4
- Full bathrooms: 3
- 1/2 bathrooms: 1
Primary bedroom
- Features: In-Law Floorplan, Oversized Master, Roommate Floor Plan
- Level: In-Law Floorplan, Oversized Master, Roommate Floor Plan
Bedroom
- Features: In-Law Floorplan, Oversized Master, Roommate Floor Plan
Primary bathroom
- Features: Double Vanity, Separate Tub/Shower, Soaking Tub
Dining room
- Features: Separate Dining Room
Kitchen
- Features: Breakfast Bar, Cabinets Stain, Eat-in Kitchen, Kitchen Island, Pantry Walk-In, Stone Counters, View to Family Room
Heating
- Forced Air, Natural Gas
Cooling
- Ceiling Fan(s), Central Air
Appliances
- Included: Dishwasher, Disposal, Dryer, Gas Range, Gas Water Heater, Microwave, Range Hood, Refrigerator, Self Cleaning Oven, Washer
- Laundry: Laundry Room, Upper Level
Features
- Coffered Ceiling(s), Crown Molding, Double Vanity, Entrance Foyer, High Ceilings 10 ft Main, High Ceilings 10 ft Upper, High Ceilings, High Speed Internet, Recessed Lighting
- Flooring: Ceramic Tile, Hardwood
- Windows: Double Pane Windows, Insulated Windows, Plantation Shutters
- Basement: Daylight,Driveway Access,Exterior Entry,Finished,Finished Bath,Interior Entry
- Attic: Pull Down Stairs
- Number of fireplaces: 1
- Fireplace features: Family Room
- Common walls with other units/homes: No One Above,No One Below
Interior area
- Total structure area: 2,686
- Total interior livable area: 2,686 sqft
- Finished area above ground: 2,900
- Finished area below ground: 0
Property
Parking
- Total spaces: 2
- Parking features: Garage, Garage Faces Rear, Level Driveway
- Garage spaces: 2
- Has uncovered spaces: Yes
Accessibility
- Accessibility features: Accessible Elevator Installed
Features
- Levels: Three Or More
- Patio & porch: Covered, Deck, Rear Porch, Rooftop
- Exterior features: Balcony, Rain Gutters, No Dock
- Pool features: Fenced, In Ground
- Spa features: None
- Fencing: Front Yard,Wrought Iron
- Has view: Yes
- View description: Neighborhood, Pool, Trees/Woods
- Waterfront features: None
- Body of water: None
Lot
- Size: 1,045 sqft
- Features: Cul-De-Sac, Front Yard, Landscaped, Level, Sprinklers In Front
Details
- Additional structures: None
- Parcel number: 17 009800110319
- Other equipment: Irrigation Equipment
- Horse amenities: None
Construction
Type & style
- Home type: Townhouse
- Architectural style: Townhouse,Traditional
- Property subtype: Townhouse, Residential
- Attached to another structure: Yes
Materials
- Brick 4 Sides
- Foundation: Block
- Roof: Composition,Ridge Vents
Condition
- Resale
- New construction: No
- Year built: 2010
Utilities & green energy
- Electric: 110 Volts
- Sewer: Public Sewer
- Water: Public
- Utilities for property: Cable Available, Electricity Available, Natural Gas Available, Phone Available, Sewer Available, Underground Utilities, Water Available
Green energy
- Energy efficient items: Thermostat
- Energy generation: None
Community & neighborhood
Security
- Security features: Fire Sprinkler System, Security System Owned, Smoke Detector(s)
Community
- Community features: Barbecue, Gated, Homeowners Assoc, Near Beltline, Near Public Transport, Near Schools, Near Shopping, Pool, Sidewalks, Street Lights
Location
- Region: Atlanta
- Subdivision: Brownstones At Habersham
HOA & financial
HOA
- Has HOA: Yes
- HOA fee: $375 monthly
- Services included: Maintenance Grounds, Reserve Fund, Sewer, Swim, Termite, Trash, Water
Other
Other facts
- Listing terms: Cash,Conventional
- Ownership: Fee Simple
- Road surface type: Asphalt, Paved
Price history
| Date | Event | Price |
|---|---|---|
| 3/3/2025 | Sold | $860,000-1.7%$320/sqft |
Source: | ||
| 2/7/2025 | Pending sale | $875,000$326/sqft |
Source: | ||
| 1/15/2025 | Price change | $875,000-2.8%$326/sqft |
Source: | ||
| 11/15/2024 | Price change | $900,000-2.7%$335/sqft |
Source: | ||
| 10/19/2024 | Listed for sale | $925,000+16.4%$344/sqft |
Source: | ||
Public tax history
| Year | Property taxes | Tax assessment |
|---|---|---|
| 2024 | $14,403 +35.6% | $438,240 |
| 2023 | $10,622 -12.4% | $438,240 +22.8% |
| 2022 | $12,127 +16.2% | $357,000 +17.3% |
Find assessor info on the county website
Neighborhood: South Tuxedo Park
Nearby schools
GreatSchools rating
- 8/10Jackson Elementary SchoolGrades: PK-5Distance: 2.7 mi
- 6/10Sutton Middle SchoolGrades: 6-8Distance: 1.9 mi
- 8/10North Atlanta High SchoolGrades: 9-12Distance: 3.7 mi
Schools provided by the listing agent
- Elementary: Jackson - Atlanta
- Middle: Willis A. Sutton
- High: North Atlanta
Source: FMLS GA. This data may not be complete. We recommend contacting the local school district to confirm school assignments for this home.
Get a cash offer in 3 minutes
Find out how much your home could sell for in as little as 3 minutes with a no-obligation cash offer.
Estimated market value
$865,200
Get a cash offer in 3 minutes
Find out how much your home could sell for in as little as 3 minutes with a no-obligation cash offer.
Estimated market value
$865,200

