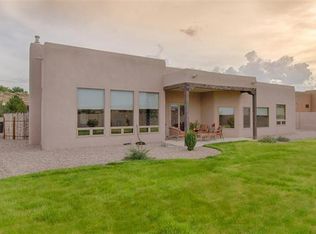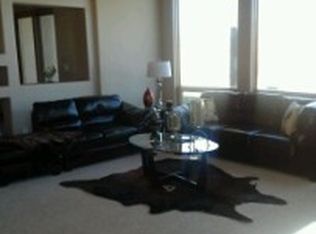SPRAWLING MEDITERRANEAN ESTATE IN LOVELY GATED COMMUNITY IN RIO RANCHO Gorgeous home boasts 3350 Sqft on one level! Amazing stone work throughout. Vaulted ceilings. Amazing Chefs kitchen w granite. Master suite w cozy fireplace. Mstr bath w gorgeous claw foot tub huge w/walk in shower. Spacious family room w wet bar. for more information
This property is off market, which means it's not currently listed for sale or rent on Zillow. This may be different from what's available on other websites or public sources.

