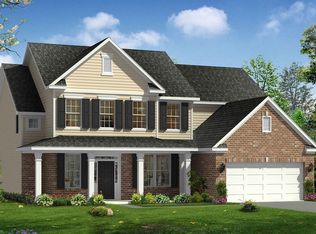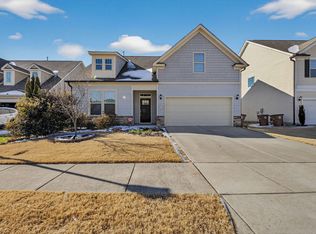Sold for $400,000
$400,000
3633 Fairstone Rd, Wake Forest, NC 27587
4beds
2,108sqft
Single Family Residence, Residential
Built in 2019
9,147.6 Square Feet Lot
$390,100 Zestimate®
$190/sqft
$2,237 Estimated rent
Home value
$390,100
$371,000 - $410,000
$2,237/mo
Zestimate® history
Loading...
Owner options
Explore your selling options
What's special
Stunning 4-bedroom home with an open floor plan and hardwood laminate floors throughout. Spacious formal dining room leads to a large family room with a cozy fireplace. The chef's kitchen features a center island, granite counters, and stainless steel appliances, including a French door refrigerator. Washer and dryer convey. The expansive master suite is wired for surround sound and offers a private bath with dual vanities and a walk-in shower. Enjoy outdoor living with a gas line for a grill on the patio. Fabulous community amenities including a pool, clubhouse, playground, and tennis courts. A must-see.
Zillow last checked: 8 hours ago
Listing updated: February 18, 2025 at 06:46am
Listed by:
Linda Craft 919-235-0007,
Linda Craft Team, REALTORS,
Steve Kruger 919-740-9795,
Linda Craft Team, REALTORS
Bought with:
Johnny Le, 230361
VNE Realty
Source: Doorify MLS,MLS#: 10066570
Facts & features
Interior
Bedrooms & bathrooms
- Bedrooms: 4
- Bathrooms: 3
- Full bathrooms: 2
- 1/2 bathrooms: 1
Heating
- Central, Forced Air
Cooling
- Central Air
Appliances
- Included: Dishwasher, Dryer, Electric Range, Microwave, Plumbed For Ice Maker, Refrigerator, Stainless Steel Appliance(s), Washer
- Laundry: Laundry Room, Main Level
Features
- Bathtub/Shower Combination, Entrance Foyer, Granite Counters, Kitchen Island, Walk-In Closet(s), Walk-In Shower
- Flooring: Hardwood
- Number of fireplaces: 1
- Fireplace features: Family Room
Interior area
- Total structure area: 2,108
- Total interior livable area: 2,108 sqft
- Finished area above ground: 2,108
- Finished area below ground: 0
Property
Parking
- Total spaces: 4
- Parking features: Attached, Garage, Garage Faces Front
- Attached garage spaces: 2
- Uncovered spaces: 2
Features
- Levels: Two
- Stories: 1
- Patio & porch: Front Porch, Patio
- Pool features: Association, Community, In Ground, Outdoor Pool
- Has view: Yes
Lot
- Size: 9,147 sqft
- Features: Back Yard
Details
- Parcel number: 1748544895
- Zoning: GR5
- Special conditions: Standard
Construction
Type & style
- Home type: SingleFamily
- Architectural style: Traditional, Transitional
- Property subtype: Single Family Residence, Residential
Materials
- Vinyl Siding
- Foundation: Slab
- Roof: Shingle
Condition
- New construction: No
- Year built: 2019
Details
- Builder name: Dan Ryan Builders
Utilities & green energy
- Sewer: Public Sewer
- Water: Public
Community & neighborhood
Community
- Community features: Clubhouse, Playground, Pool
Location
- Region: Wake Forest
- Subdivision: Stonegate at St Andrews
HOA & financial
HOA
- Has HOA: Yes
- HOA fee: $75 monthly
- Amenities included: Clubhouse, Playground, Pool
- Services included: Unknown
Price history
| Date | Event | Price |
|---|---|---|
| 1/14/2025 | Sold | $400,000$190/sqft |
Source: | ||
| 12/13/2024 | Pending sale | $400,000$190/sqft |
Source: | ||
| 12/9/2024 | Listed for sale | $400,000+39.4%$190/sqft |
Source: | ||
| 10/30/2019 | Sold | $287,000+15.7%$136/sqft |
Source: Public Record Report a problem | ||
| 5/3/2019 | Sold | $248,000$118/sqft |
Source: Public Record Report a problem | ||
Public tax history
| Year | Property taxes | Tax assessment |
|---|---|---|
| 2025 | $4,177 +0.4% | $443,576 |
| 2024 | $4,161 +30.1% | $443,576 +62.2% |
| 2023 | $3,198 +4.2% | $273,526 |
Find assessor info on the county website
Neighborhood: 27587
Nearby schools
GreatSchools rating
- 4/10Harris Creek ElementaryGrades: PK-5Distance: 2.3 mi
- 9/10Rolesville Middle SchoolGrades: 6-8Distance: 1.7 mi
- 7/10Heritage High SchoolGrades: 9-12Distance: 2.4 mi
Schools provided by the listing agent
- Elementary: Wake - Harris Creek
- Middle: Wake - Rolesville
- High: Wake - Heritage
Source: Doorify MLS. This data may not be complete. We recommend contacting the local school district to confirm school assignments for this home.
Get a cash offer in 3 minutes
Find out how much your home could sell for in as little as 3 minutes with a no-obligation cash offer.
Estimated market value$390,100
Get a cash offer in 3 minutes
Find out how much your home could sell for in as little as 3 minutes with a no-obligation cash offer.
Estimated market value
$390,100

