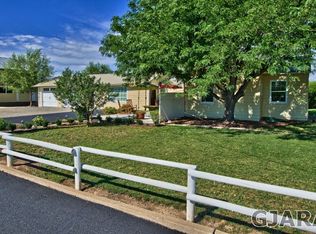Sold for $2,500,000
$2,500,000
3633 F Rd, Palisade, CO 81526
3beds
4baths
3,628sqft
Single Family Residence
Built in 2021
8.39 Acres Lot
$2,532,100 Zestimate®
$689/sqft
$3,944 Estimated rent
Home value
$2,532,100
$2.41M - $2.66M
$3,944/mo
Zestimate® history
Loading...
Owner options
Explore your selling options
What's special
Palisade Contemporary Farmhouse with Breathtaking Views & Income-Producing Orchard. This elegant contemporary farmhouse is ideally situated in the heart of a peach and certified organic cherry orchard on 8.39 acres in East Orchard Mesa. Enjoy spectacular panoramic views of the Grand Mesa, Mt. Garfield, and Colorado National Monument from most rooms in the home. The open and airy floor plan welcomes you with a spacious great room featuring a floor-to-ceiling Texas limestone wood-burning fireplace and built-in cabinetry. Designer lighting and upscale finishes elevate the entire main level. The kitchen is a chef’s dream, equipped with a Sub-Zero refrigerator, Wolf cooktop with hood, Wolf double ovens, Asko dishwasher, custom cabinetry, a large prep island with counter-height seating, and a walk-in pantry with floor-to-ceiling shelving. A powder room is conveniently located nearby. The adjacent dining room easily seats 12 and opens to both the great room and kitchen, ideal for entertaining. The main-level primary suite offers sweeping views of the Grand Mesa. Relax in the luxurious steam shower with built-in bench or soak in the tub while taking in the scenery. Dual vanities and a large walk-in closet complete the retreat. A spacious office with custom built-ins provides the perfect work-from-home setup. Upstairs, a private guest suite offers treetop views and stunning views over the Mesa and Monument. A well-appointed mudroom off the garage features built-in cabinetry for outdoor gear. The oversized two-car garage is radiant-heated with polyaspartic epoxy flooring, a utility sink, and a dog wash. Outdoor living includes patios off both the dining room and great room—perfect for evening meals or relaxing in the hot tub under the stars. A separate 2,560 sq ft heated shop/garage includes a full kitchen, bathroom with seated shower, washer/dryer, three 12’x12’ doors, 14’ ceilings, loft, and large covered patio. Great for RV and Boat parking. Orchard infrastructure includes a microjet irrigation system for 6.5 acres of fruit trees (4.5 acres of peaches, 2.25 acres of certified organic cherries). Wind machine. Professionally landscaped with sprinkler system. In-floor radiant heat, central air in home and shop, Starlink high-speed internet, and full security system complete this extraordinary property. Seller is a licensed Colorado real estate agent.
Zillow last checked: 8 hours ago
Listing updated: July 10, 2025 at 09:36am
Listed by:
JULIE WHITE 970-531-7155,
REAL ESTATE OF WINTER PARK, LLC
Bought with:
MICHELLE RITTER
RE/MAX 4000, INC
Source: GJARA,MLS#: 20252243
Facts & features
Interior
Bedrooms & bathrooms
- Bedrooms: 3
- Bathrooms: 4
Primary bedroom
- Level: Main
- Dimensions: 15'x16'6
Bedroom 2
- Level: Main
- Dimensions: 13'x18'8
Bedroom 3
- Level: Upper
- Dimensions: 14'4x10'6
Dining room
- Level: Main
- Dimensions: 13'4x18'6
Family room
- Dimensions: n/a
Kitchen
- Level: Main
- Dimensions: 14'x18'6
Laundry
- Level: Main
- Dimensions: 7'9x8'6
Living room
- Level: Main
- Dimensions: 18'6x23'6
Other
- Level: Main
- Dimensions: 13'3x14'6
Heating
- Radiant Floor
Cooling
- Central Air
Appliances
- Included: Double Oven, Dryer, Dishwasher, Gas Cooktop, Microwave, Refrigerator, Washer
- Laundry: Laundry Room
Features
- Ceiling Fan(s), Main Level Primary, Pantry, Sound System, Solid Surface Counters, Vaulted Ceiling(s), Walk-In Closet(s), Walk-In Shower, Wired for Sound, Window Treatments
- Flooring: Hardwood
- Windows: Window Coverings
- Has fireplace: Yes
- Fireplace features: Wood Burning
Interior area
- Total structure area: 3,628
- Total interior livable area: 3,628 sqft
Property
Parking
- Total spaces: 2
- Parking features: Attached, Garage, Garage Door Opener
- Attached garage spaces: 2
Accessibility
- Accessibility features: None, Low Threshold Shower
Features
- Levels: Two
- Stories: 2
- Patio & porch: Covered, Open, Patio
Lot
- Size: 8.39 Acres
- Dimensions: 8.39 ac
- Features: Sprinklers In Rear, Sprinklers In Front
Details
- Parcel number: 294109200176
- On leased land: Yes
- Zoning description: AG
Construction
Type & style
- Home type: SingleFamily
- Architectural style: Two Story
- Property subtype: Single Family Residence
Materials
- Masonite, Stone, Wood Frame
- Foundation: Slab
- Roof: Asphalt,Composition
Condition
- Year built: 2021
Utilities & green energy
- Sewer: Septic Tank
- Water: Public
Community & neighborhood
Security
- Security features: Security System
Location
- Region: Palisade
- Subdivision: Area 25
HOA & financial
HOA
- Has HOA: No
- Services included: None
Price history
| Date | Event | Price |
|---|---|---|
| 7/10/2025 | Sold | $2,500,000-5.7%$689/sqft |
Source: GJARA #20252243 Report a problem | ||
| 5/26/2025 | Pending sale | $2,650,000$730/sqft |
Source: | ||
| 5/16/2025 | Listed for sale | $2,650,000+606.7%$730/sqft |
Source: GJARA #20252243 Report a problem | ||
| 11/1/2005 | Sold | $375,000+66.9%$103/sqft |
Source: Public Record Report a problem | ||
| 2/19/2003 | Sold | $224,750$62/sqft |
Source: Public Record Report a problem | ||
Public tax history
| Year | Property taxes | Tax assessment |
|---|---|---|
| 2025 | $3,770 +20.5% | $65,180 +38.8% |
| 2024 | $3,128 +29% | $46,970 +19.2% |
| 2023 | $2,425 +52% | $39,390 +66.3% |
Find assessor info on the county website
Neighborhood: 81526
Nearby schools
GreatSchools rating
- 8/10Taylor Elementary SchoolGrades: PK-5Distance: 1.6 mi
- 5/10Mount Garfield Middle SchoolGrades: 6-8Distance: 1.6 mi
- 5/10Palisade High SchoolGrades: 9-12Distance: 1.1 mi
Schools provided by the listing agent
- Elementary: Taylor
- Middle: MT Garfield (Mesa County)
- High: Palisade
Source: GJARA. This data may not be complete. We recommend contacting the local school district to confirm school assignments for this home.
