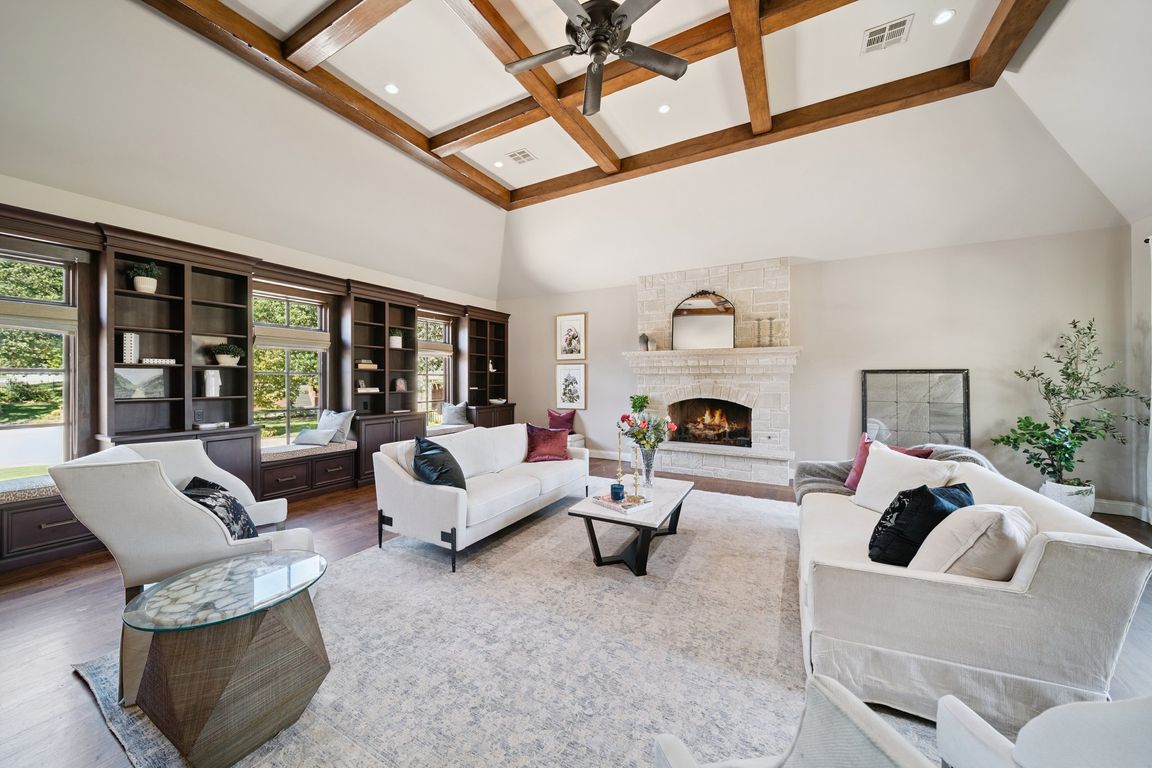Open: Sun 2pm-4pm

For sale
$1,398,000
5beds
6,622sqft
3633 E 104th St, Tulsa, OK 74137
5beds
6,622sqft
Single family residence
Built in 1994
0.51 Acres
3 Attached garage spaces
$211 price/sqft
$825 annually HOA fee
What's special
Stone heated poolStone hot tubGrand entryCustom railingsHandcrafted beamsFamily roomWolf range
Stunning Luxury Home in Chelsea Pond w/ Gorgeous Pool & Outdoor Living Area! Jenks Southeast Elem. Gated Neighborhood. High End Finishes Throughout. Harwood Floors on 1st & 2nd Floor. Pella Windows & Doors. 9 Zone Sprinkler System. Jay Rambo Premier Soft Close Custom Cabinetry throughout & Custom 2-story Library. Custom Railings ...
- 22 days |
- 4,980 |
- 275 |
Source: MLS Technology, Inc.,MLS#: 2541905 Originating MLS: MLS Technology
Originating MLS: MLS Technology
Travel times
Living Room
Kitchen
Primary Bedroom
Zillow last checked: 7 hours ago
Listing updated: October 20, 2025 at 07:45pm
Listed by:
Heidi Ewing 918-230-1090,
eXp Realty, LLC (BO)
Source: MLS Technology, Inc.,MLS#: 2541905 Originating MLS: MLS Technology
Originating MLS: MLS Technology
Facts & features
Interior
Bedrooms & bathrooms
- Bedrooms: 5
- Bathrooms: 5
- Full bathrooms: 4
- 1/2 bathrooms: 1
Primary bedroom
- Description: Master Bedroom,Private Bath,Walk-in Closet
- Level: First
Bedroom
- Description: Bedroom,Private Bath,Walk-in Closet
- Level: Second
Bedroom
- Description: Bedroom,No Bath,Walk-in Closet
- Level: Second
Bedroom
- Description: Bedroom,No Bath,Walk-in Closet
- Level: Second
Primary bathroom
- Description: Master Bath,Bathtub,Double Sink,Separate Shower,Whirlpool
- Level: First
Bathroom
- Description: Hall Bath,Half Bath
- Level: First
Bonus room
- Description: Additional Room,Exercise
- Level: Second
Bonus room
- Description: Additional Room,Attic
- Level: Third
Den
- Description: Den/Family Room,Bookcase,Fireplace
- Level: First
Dining room
- Description: Dining Room,Formal
- Level: First
Game room
- Description: Game/Rec Room,Over Garage
- Level: Second
Kitchen
- Description: Kitchen,Eat-In,Island
- Level: First
Living room
- Description: Living Room,Formal
- Level: First
Recreation
- Description: Hobby Room,
- Level: Second
Utility room
- Description: Utility Room,Inside
- Level: First
Heating
- Central, Gas, Multiple Heating Units
Cooling
- Central Air, 3+ Units
Appliances
- Included: Cooktop, Double Oven, Dishwasher, Disposal, Gas Water Heater, Microwave, Oven, Range, Refrigerator, Water Heater, Plumbed For Ice Maker
- Laundry: Washer Hookup, Electric Dryer Hookup
Features
- Attic, Dry Bar, Granite Counters, High Ceilings, High Speed Internet, Hot Tub/Spa, Other, Stone Counters, Cable TV, Vaulted Ceiling(s), Wired for Data, Ceiling Fan(s), Electric Oven Connection, Gas Range Connection, Programmable Thermostat
- Flooring: Carpet, Hardwood, Tile, Wood
- Windows: Casement Window(s)
- Basement: None
- Number of fireplaces: 1
- Fireplace features: Gas Log, Outside
Interior area
- Total structure area: 6,622
- Total interior livable area: 6,622 sqft
Video & virtual tour
Property
Parking
- Total spaces: 3
- Parking features: Attached, Garage, Garage Faces Side, Shelves
- Attached garage spaces: 3
Accessibility
- Accessibility features: Accessible Elevator Installed, Stair Lift
Features
- Levels: Three Or More
- Stories: 3
- Patio & porch: Balcony, Covered, Patio, Porch
- Exterior features: Fire Pit, Sprinkler/Irrigation, Landscaping, Lighting, Outdoor Grill, Outdoor Kitchen, Rain Gutters
- Pool features: Gunite, In Ground
- Has spa: Yes
- Spa features: Hot Tub
- Fencing: Full,Privacy
Lot
- Size: 0.51 Acres
- Features: Mature Trees
Details
- Additional structures: None, Pergola
- Parcel number: 703058328473101849300
Construction
Type & style
- Home type: SingleFamily
- Architectural style: French Provincial
- Property subtype: Single Family Residence
Materials
- Stone, Stucco, Wood Frame
- Foundation: Slab
- Roof: Asphalt,Fiberglass
Condition
- Year built: 1994
Utilities & green energy
- Sewer: Public Sewer
- Water: Public
- Utilities for property: Cable Available, Electricity Available, Natural Gas Available, Phone Available, Water Available
Community & HOA
Community
- Features: Gutter(s), Sidewalks
- Security: Safe Room Interior, Security System Owned, Smoke Detector(s)
- Subdivision: Chelsea Pond
HOA
- Has HOA: Yes
- Amenities included: Gated
- HOA fee: $825 annually
Location
- Region: Tulsa
Financial & listing details
- Price per square foot: $211/sqft
- Tax assessed value: $672,505
- Annual tax amount: $9,906
- Date on market: 10/3/2025
- Listing terms: Conventional