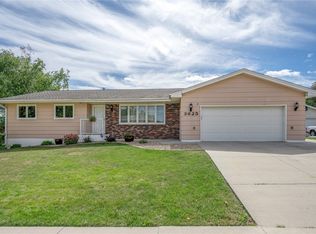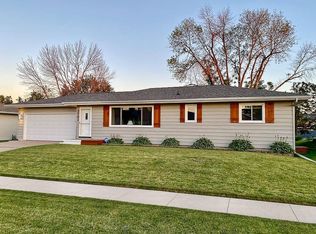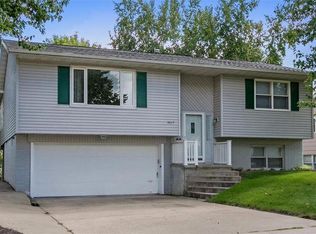Spacious Ranch home in a great neighborhood, close to shopping and transportation. This home has 3 bedrooms and 2 baths on the main level plus 2 bonus rooms and a nice family room with fireplace on the lower level. With updated appliances, an eat-in kitchen with access to the patio in the nicely landscaped back yard. The large 24' x 24' garage or man cave has plenty of room for 2 full size cars with room to spare. With a home warranty included, this home is ready for it's new owners to move in.
This property is off market, which means it's not currently listed for sale or rent on Zillow. This may be different from what's available on other websites or public sources.



