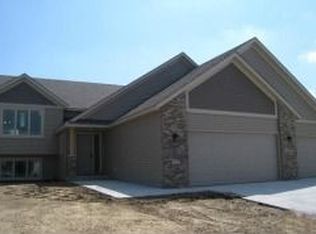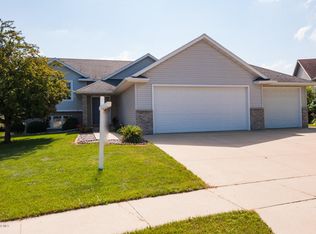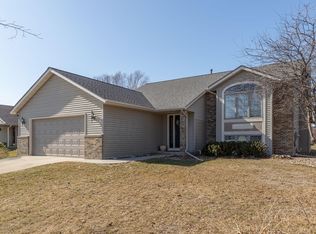Closed
$585,200
3633 18th St SE, Rochester, MN 55904
4beds
3,029sqft
Single Family Residence
Built in 2024
0.27 Acres Lot
$631,800 Zestimate®
$193/sqft
$3,460 Estimated rent
Home value
$631,800
$575,000 - $695,000
$3,460/mo
Zestimate® history
Loading...
Owner options
Explore your selling options
What's special
Listed & Pending. Beautiful modified 2-story home with finished basement. 5 bedroom, 3 bathroom new construction home in Creekview Meadows!
Zillow last checked: 8 hours ago
Listing updated: August 19, 2025 at 10:41pm
Listed by:
Randy Reynolds 507-254-4029,
Elcor Realty of Rochester Inc.
Bought with:
Arlene Schuman
Re/Max Results
Source: NorthstarMLS as distributed by MLS GRID,MLS#: 6532331
Facts & features
Interior
Bedrooms & bathrooms
- Bedrooms: 4
- Bathrooms: 3
- Full bathrooms: 2
- 3/4 bathrooms: 1
Bedroom 1
- Level: Main
- Area: 196 Square Feet
- Dimensions: 14x14
Bedroom 2
- Level: Main
- Area: 156 Square Feet
- Dimensions: 12x13
Bedroom 3
- Level: Upper
- Area: 225 Square Feet
- Dimensions: 15x15
Bedroom 4
- Level: Lower
- Area: 169 Square Feet
- Dimensions: 13x13
Bedroom 5
- Level: Lower
- Area: 156 Square Feet
- Dimensions: 13x12
Primary bathroom
- Level: Upper
- Area: 176 Square Feet
- Dimensions: 8x22
Bathroom
- Level: Main
- Area: 84 Square Feet
- Dimensions: 6x14
Bathroom
- Level: Lower
- Area: 91 Square Feet
- Dimensions: 7x13
Dining room
- Level: Main
- Area: 154 Square Feet
- Dimensions: 11x14
Family room
- Level: Lower
- Area: 624 Square Feet
- Dimensions: 24x26
Kitchen
- Level: Main
- Area: 154 Square Feet
- Dimensions: 11x14
Laundry
- Level: Main
Living room
- Level: Main
- Area: 196 Square Feet
- Dimensions: 14x14
Walk in closet
- Level: Upper
- Area: 80 Square Feet
- Dimensions: 8x10
Heating
- Forced Air
Cooling
- Central Air
Features
- Basement: Block,Daylight,Finished,Full
- Number of fireplaces: 1
- Fireplace features: Gas, Living Room
Interior area
- Total structure area: 3,029
- Total interior livable area: 3,029 sqft
- Finished area above ground: 1,807
- Finished area below ground: 1,122
Property
Parking
- Total spaces: 3
- Parking features: Attached, Concrete
- Attached garage spaces: 3
- Details: Garage Dimensions (34x24)
Accessibility
- Accessibility features: None
Features
- Levels: Modified Two Story
- Stories: 2
Lot
- Size: 0.27 Acres
- Dimensions: 75 x 155
Details
- Foundation area: 1208
- Parcel number: 630843087004
- Zoning description: Residential-Single Family
Construction
Type & style
- Home type: SingleFamily
- Property subtype: Single Family Residence
Materials
- Vinyl Siding, Block, Frame
Condition
- Age of Property: 1
- New construction: Yes
- Year built: 2024
Details
- Builder name: KEVIN BERGE BUILDERS LLC
Utilities & green energy
- Electric: Circuit Breakers, 200+ Amp Service
- Gas: Natural Gas
- Sewer: City Sewer/Connected
- Water: City Water/Connected
Community & neighborhood
Location
- Region: Rochester
- Subdivision: Creekview Meadows
HOA & financial
HOA
- Has HOA: No
Other
Other facts
- Available date: 08/16/2024
Price history
| Date | Event | Price |
|---|---|---|
| 8/16/2024 | Sold | $585,200$193/sqft |
Source: | ||
| 5/9/2024 | Pending sale | $585,200$193/sqft |
Source: | ||
Public tax history
| Year | Property taxes | Tax assessment |
|---|---|---|
| 2024 | $1,148 | $75,000 |
| 2023 | -- | $75,000 |
Find assessor info on the county website
Neighborhood: 55904
Nearby schools
GreatSchools rating
- 7/10Bamber Valley Elementary SchoolGrades: PK-5Distance: 1.7 mi
- 4/10Willow Creek Middle SchoolGrades: 6-8Distance: 2.6 mi
- 9/10Mayo Senior High SchoolGrades: 8-12Distance: 3.2 mi
Schools provided by the listing agent
- Elementary: Pinewood
- Middle: Willow Creek
- High: Mayo
Source: NorthstarMLS as distributed by MLS GRID. This data may not be complete. We recommend contacting the local school district to confirm school assignments for this home.
Get a cash offer in 3 minutes
Find out how much your home could sell for in as little as 3 minutes with a no-obligation cash offer.
Estimated market value
$631,800
Get a cash offer in 3 minutes
Find out how much your home could sell for in as little as 3 minutes with a no-obligation cash offer.
Estimated market value
$631,800


