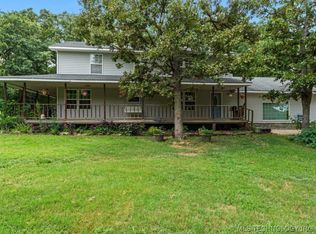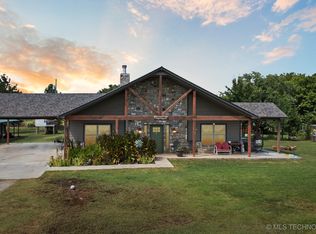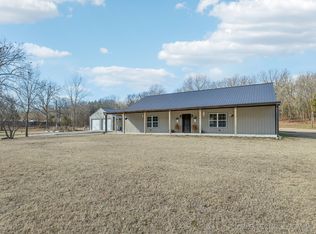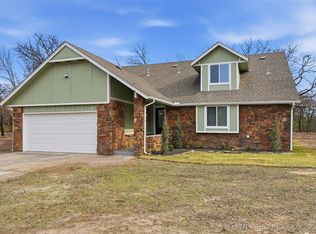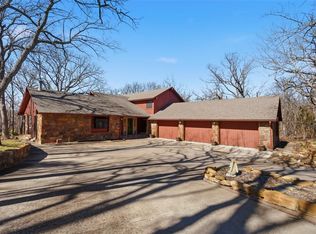2-Story FARMHOUSE on 10 ACRES – JENNINGS, OK | PAWNEE COUNTY Welcome to your dream homestead! This beautifully updated 3-bed, 2.5-bath farmhouse over 3,000 sq ft (CH) of living space on 10 acres m/l in Pawnee County. Surrounded by woods, a CREEK, POND this property offers both comfort and country charm—perfect for livestock, hobby farming, or simply enjoying the peace of rural Oklahoma. This home has been updated with new vinyl plank flooring, fresh paint, new carpet in bedrooms, new vanities with granite countertops, gorgeous lighting and ceiling fans throughout and much more. LEVEL 1 – Primary bedroom w/large walk-in closet and large primary bath with double sinks, large soaker tub and separate shower, kitchen/dining room, living room, half bath, large bonus room off the living area currently being used as a bedroom, could be used as a den/game room, the utility room is in the area along with storage, the original plan was most likely a garage but made into climate controlled living space. LEVEL 2 – wide staircase, 2 large bedrooms both with large walk-in closets and full bathroom with combo tub/shower with double sink granite vanity. LAND is beautifully wooded with a creek that runs along the east side of the property, fully fenced for LIVESTOCK. Circular driveway newly resurfaced, New 30x 26 steel framed CARPORT, 10x12 storage SHED with new fence, POND. All new water well components, whole home Culligan filtration system/RO in house. Enjoy the wrap around covered porch. Nice paved road frontage. KEYSTONE LAKE approximately 20 minutes, approximately 35 minutes to Tulsa and Stillwater. Close to Hwy 412
For sale
Price cut: $20K (12/5)
$450,000
363270 E 5700th Rd, Jennings, OK 74038
3beds
3,332sqft
Est.:
Single Family Residence
Built in 2008
10 Acres Lot
$-- Zestimate®
$135/sqft
$-- HOA
What's special
Fresh paintWrap around covered porchFully fenced for livestockSeparate showerPaved road frontageCircular drivewayNew vinyl plank flooring
- 259 days |
- 957 |
- 58 |
Zillow last checked:
Listing updated:
Listed by:
Darla Mills Brandon 918-284-1279,
OK Real Estate, LLC
Source: MLS Technology, Inc.,MLS#: 2523173 Originating MLS: MLS Technology
Originating MLS: MLS Technology
Tour with a local agent
Facts & features
Interior
Bedrooms & bathrooms
- Bedrooms: 3
- Bathrooms: 3
- Full bathrooms: 2
- 1/2 bathrooms: 1
Primary bedroom
- Description: Master Bedroom,Private Bath
- Level: First
Bedroom
- Description: Bedroom,Walk-in Closet
- Level: Second
Bedroom
- Description: Bedroom,Walk-in Closet
- Level: Second
Primary bathroom
- Description: Master Bath,Bathtub,Double Sink,Separate Shower
- Level: First
Bathroom
- Description: Hall Bath,Half Bath
- Level: First
Bathroom
- Description: Hall Bath,Bathtub,Double Sink,Full Bath
- Level: Second
Bonus room
- Description: Additional Room,Split Bedroom,Workroom
- Level: First
Dining room
- Description: Dining Room,
- Level: First
Kitchen
- Description: Kitchen,Pantry
- Level: First
Living room
- Description: Living Room,
- Level: First
Utility room
- Description: Utility Room,
- Level: First
Heating
- Central, Electric
Cooling
- Central Air, 2 Units
Appliances
- Included: Dishwasher, Electric Water Heater, Oven, Range, Stove, Water Softener, Plumbed For Ice Maker
- Laundry: Washer Hookup, Electric Dryer Hookup
Features
- Granite Counters, High Ceilings, High Speed Internet, Laminate Counters, Vaulted Ceiling(s), Wired for Data, Ceiling Fan(s), Electric Range Connection
- Flooring: Carpet, Concrete, Tile
- Windows: Vinyl
- Basement: Crawl Space
- Has fireplace: No
Interior area
- Total structure area: 3,332
- Total interior livable area: 3,332 sqft
Video & virtual tour
Property
Parking
- Total spaces: 3
- Parking features: Carport, Circular Driveway
- Garage spaces: 3
- Has carport: Yes
Accessibility
- Accessibility features: Accessible Hallway(s)
Features
- Levels: Two
- Stories: 2
- Patio & porch: Covered, Porch
- Exterior features: Rain Gutters
- Pool features: None
- Fencing: Barbed Wire,Full
- Waterfront features: Water Access
- Body of water: Other
Lot
- Size: 10 Acres
- Features: Mature Trees, Pond on Lot, Stream/Creek, Spring, Wooded
Details
- Additional structures: Barn(s), Shed(s), Storage
- Parcel number: 00002620N07E200200
- Horses can be raised: Yes
- Horse amenities: Horses Allowed
Construction
Type & style
- Home type: SingleFamily
- Architectural style: Other
- Property subtype: Single Family Residence
Materials
- Brick, Vinyl Siding, Wood Frame
- Foundation: Crawlspace, Slab
- Roof: Asphalt,Fiberglass
Condition
- Year built: 2008
Utilities & green energy
- Sewer: Aerobic Septic
- Water: Well
- Utilities for property: Electricity Available, Fiber Optic Available, Water Available
Green energy
- Energy efficient items: Insulation
Community & HOA
Community
- Features: Gutter(s)
- Security: No Safety Shelter, Smoke Detector(s)
- Subdivision: Pawnee Co Unplatted
HOA
- Has HOA: No
Location
- Region: Jennings
Financial & listing details
- Price per square foot: $135/sqft
- Annual tax amount: $2,881
- Date on market: 6/4/2025
- Cumulative days on market: 221 days
- Listing terms: Conventional,FHA,USDA Loan,VA Loan
- Exclusions: dog pen to the south of the chicken house
Estimated market value
Not available
Estimated sales range
Not available
Not available
Price history
Price history
| Date | Event | Price |
|---|---|---|
| 12/5/2025 | Price change | $450,000-4.3%$135/sqft |
Source: | ||
| 10/3/2025 | Price change | $470,000+4.4%$141/sqft |
Source: | ||
| 9/29/2025 | Price change | $450,000-4.3%$135/sqft |
Source: | ||
| 8/19/2025 | Price change | $470,000-3.1%$141/sqft |
Source: | ||
| 7/14/2025 | Price change | $485,000-2%$146/sqft |
Source: | ||
| 6/4/2025 | Listed for sale | $495,000+25.3%$149/sqft |
Source: | ||
| 12/6/2023 | Listing removed | $395,000$119/sqft |
Source: | ||
| 11/24/2023 | Price change | $395,000-1.1%$119/sqft |
Source: | ||
| 10/28/2023 | Listed for sale | $399,500$120/sqft |
Source: | ||
Public tax history
Public tax history
Tax history is unavailable.BuyAbility℠ payment
Est. payment
$2,399/mo
Principal & interest
$2140
Property taxes
$259
Climate risks
Neighborhood: 74038
Nearby schools
GreatSchools rating
- 7/10Jennings Public SchoolGrades: PK-8Distance: 2.2 mi
Schools provided by the listing agent
- Elementary: Jennings
- Middle: Jennings
- High: Cleveland
- District: Jennings - grades K-8 (73)
Source: MLS Technology, Inc.. This data may not be complete. We recommend contacting the local school district to confirm school assignments for this home.
Local experts in 74038
- Loading
- Loading
