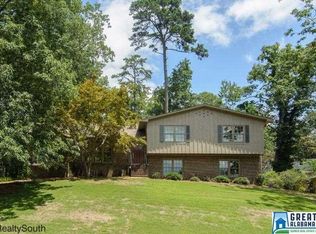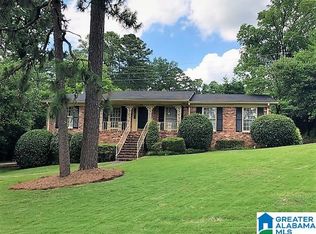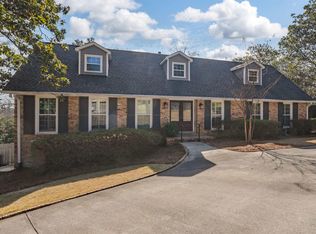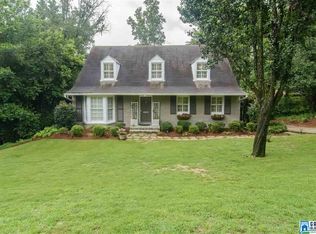Do not miss this fabulous 4-sided white brick home in Cherokee Bend! Open floor plan with a large living room that opens to the dining room and family room. Wonderful windows and beautiful hardwood floors throughout. The open and airy, updated kitchen has a breakfast bar, island, stainless appliances and an eat-in area. The serene master bedroom has French doors that open to the deck and the master bathroom has been fabulously updated with a double vanity and walk-in shower. Second and third bedrooms are spacious and also on the main level. The second full bath has been updated and a half bath added for guests in the hallway. Neutral colors throughout. Laundry on main level. Huge two-car garage with great storage and fenced-in, shaded backyard. The house sits on the high side of this very popular street and has a great view from the living and dining room. Location is convenient to Mountain Brook High School and not far from the grocery store and other shops. It is move-in ready!
This property is off market, which means it's not currently listed for sale or rent on Zillow. This may be different from what's available on other websites or public sources.



