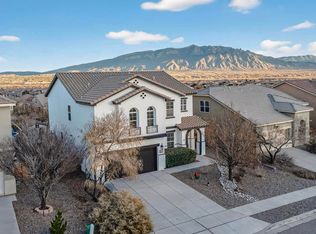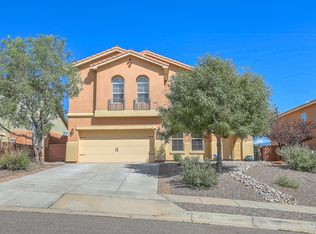Sold
Price Unknown
3632 Soldotna Dr NE, Rio Rancho, NM 87144
4beds
2,511sqft
Single Family Residence
Built in 2010
6,098.4 Square Feet Lot
$405,300 Zestimate®
$--/sqft
$2,189 Estimated rent
Home value
$405,300
$385,000 - $426,000
$2,189/mo
Zestimate® history
Loading...
Owner options
Explore your selling options
What's special
Come experience the incredible combination of indoor and outdoor living at this beautiful home! This beautiful house features an open kitchen and living room, perfect for enjoying a cozy night in by the fireplace. Sit outside with your favorite cup of coffee to take in the mesmerizing views and beautiful sunrises. The master bedroom is conveniently located on the main floor, redefining comfort and convenience. With many more incredible features this home offers endless possibilities for relaxation. Energy Efficient Home features high R-Value Insulation, EnergyStar Appliances, Hi Efficiency Heat and Cool System, Low-E Windows. Tankless Water Heater. Come experience this dreamy property for yourself!
Zillow last checked: 8 hours ago
Listing updated: November 14, 2025 at 09:35am
Listed by:
Venturi Realty Group 505-448-8888,
Keller Williams Realty
Bought with:
Theresa L Jacobson, 47956
The M Real Estate Group
Source: SWMLS,MLS#: 1029248
Facts & features
Interior
Bedrooms & bathrooms
- Bedrooms: 4
- Bathrooms: 3
- Full bathrooms: 2
- 1/2 bathrooms: 1
Primary bedroom
- Level: Main
- Area: 192
- Dimensions: 16 x 12
Bedroom 2
- Level: Upper
- Area: 132
- Dimensions: 12 x 11
Bedroom 3
- Level: Upper
- Area: 132
- Dimensions: 11 x 12
Bedroom 4
- Level: Upper
- Area: 165
- Dimensions: 15 x 11
Dining room
- Level: Main
- Area: 121
- Dimensions: 11 x 11
Family room
- Level: Main
- Area: 306
- Dimensions: 17 x 18
Kitchen
- Level: Main
- Area: 160
- Dimensions: 16 x 10
Living room
- Level: Main
- Area: 240
- Dimensions: 16 x 15
Heating
- Central, Forced Air, Natural Gas
Cooling
- ENERGY STAR Qualified Equipment, Refrigerated
Appliances
- Included: Built-In Electric Range, Convection Oven, Cooktop, Dishwasher, ENERGY STAR Qualified Appliances, Disposal, Microwave, Range Hood
- Laundry: Gas Dryer Hookup, Washer Hookup, Dryer Hookup, ElectricDryer Hookup
Features
- Breakfast Bar, Breakfast Area, Ceiling Fan(s), Separate/Formal Dining Room, Dual Sinks, Great Room, Garden Tub/Roman Tub, Kitchen Island, Loft, Living/Dining Room, Multiple Living Areas, Main Level Primary, Pantry, Separate Shower, Walk-In Closet(s)
- Flooring: Carpet, Tile
- Windows: Low-Emissivity Windows, Thermal Windows
- Has basement: No
- Number of fireplaces: 1
- Fireplace features: Gas Log
Interior area
- Total structure area: 2,511
- Total interior livable area: 2,511 sqft
Property
Parking
- Total spaces: 2
- Parking features: Attached, Finished Garage, Garage, Garage Door Opener
- Attached garage spaces: 2
Features
- Levels: Two
- Stories: 2
- Patio & porch: Balcony, Covered, Patio
- Exterior features: Balcony, Private Yard, Sprinkler/Irrigation
- Fencing: Wall
- Has view: Yes
Lot
- Size: 6,098 sqft
- Features: Landscaped, Planned Unit Development, Sprinklers Automatic, Views, Xeriscape
Details
- Parcel number: 1017073314462
- Zoning description: R-1
Construction
Type & style
- Home type: SingleFamily
- Architectural style: Mediterranean
- Property subtype: Single Family Residence
Materials
- Frame, Synthetic Stucco
- Roof: Pitched,Tile
Condition
- Resale
- New construction: No
- Year built: 2010
Details
- Builder name: Beazer
Utilities & green energy
- Electric: None
- Sewer: Public Sewer
- Water: Public
- Utilities for property: Electricity Connected, Sewer Connected, Water Connected
Green energy
- Energy efficient items: Windows
- Water conservation: Water-Smart Landscaping
Community & neighborhood
Security
- Security features: Security System
Location
- Region: Rio Rancho
- Subdivision: Lomas Encantadas
HOA & financial
HOA
- Has HOA: Yes
- HOA fee: $462 monthly
- Services included: Common Areas
Other
Other facts
- Listing terms: Cash,Conventional,FHA,VA Loan
- Road surface type: Paved
Price history
| Date | Event | Price |
|---|---|---|
| 3/30/2023 | Sold | -- |
Source: | ||
| 2/11/2023 | Pending sale | $354,900$141/sqft |
Source: | ||
| 2/9/2023 | Listed for sale | $354,900+49.4%$141/sqft |
Source: | ||
| 7/13/2013 | Listing removed | $237,500$95/sqft |
Source: Coldwell Banker Legacy #760697 Report a problem | ||
| 7/9/2013 | Price change | $237,500-3.1%$95/sqft |
Source: Coldwell Banker Legacy #760697 Report a problem | ||
Public tax history
| Year | Property taxes | Tax assessment |
|---|---|---|
| 2025 | -- | $131,360 -3.2% |
| 2024 | -- | $135,643 +85.8% |
| 2023 | $2,423 +2.2% | $73,000 +3% |
Find assessor info on the county website
Neighborhood: 87144
Nearby schools
GreatSchools rating
- 6/10Sandia Vista Elementary SchoolGrades: PK-5Distance: 0.4 mi
- 8/10Mountain View Middle SchoolGrades: 6-8Distance: 0.6 mi
- 7/10V Sue Cleveland High SchoolGrades: 9-12Distance: 3 mi
Get a cash offer in 3 minutes
Find out how much your home could sell for in as little as 3 minutes with a no-obligation cash offer.
Estimated market value$405,300
Get a cash offer in 3 minutes
Find out how much your home could sell for in as little as 3 minutes with a no-obligation cash offer.
Estimated market value
$405,300

