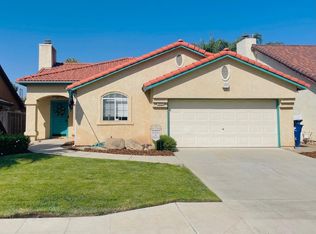Take a look at this beautiful 3 BR/2.5 BA, 1880 Sq Ft, 2 story home located in the award winning Clovis Unified School District! This warm and inviting home features marble tile entry, large living room with a beautiful marble fireplace, and formal dining room. The kitchen offers marble tile flooring, plenty of oak cabinets, and counter top space, and breakfast eating area! The large master bedroom suite comes with vaulted ceilings, and a walk- in closet! The master bathroom offers dual sinks, spa bathtub, separate shower, and skylight! Once outside you'll relax and enjoy the beautifully landscaped backyard featuring covered patios, a beautiful garden area for growing your own fruits & vegetables, and a shed unit for your tools and storage needs. This home comes equipped with Digital Home Life security system for your peace of mind. Make an appointment to see this beautiful Clovis home TODAY!
This property is off market, which means it's not currently listed for sale or rent on Zillow. This may be different from what's available on other websites or public sources.

