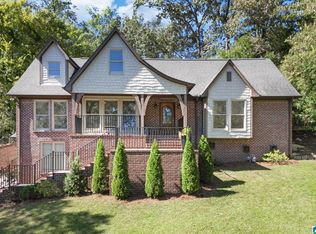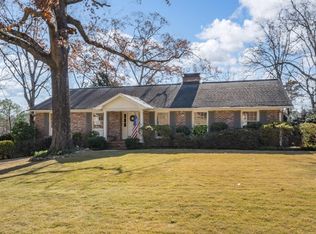Sold for $615,000
$615,000
3632 Ridgecrest Rd, Birmingham, AL 35223
4beds
4,464sqft
Single Family Residence
Built in 1987
0.5 Acres Lot
$782,300 Zestimate®
$138/sqft
$4,574 Estimated rent
Home value
$782,300
$712,000 - $868,000
$4,574/mo
Zestimate® history
Loading...
Owner options
Explore your selling options
What's special
There’s A LOT to like about this home! Primary Suites and Laundry Rooms on Both Levels, 9’ Ceilings Throughout, and Large Open Rooms are just the start! Both Primary Suites are Large, with each having Double Vanities, a Shower, Separate Tub, and Walk-in Closets. One is so large it was most recently used as an Additional Living Space and the other was Beautifully Remodeled just a few months ago. The remaining 2 bedrooms share a Jack and Jill Bathroom and there is a Powder Room for guests. Day to day, you’ll appreciate the 2-car garage that is just steps away from the kitchen, and don’t miss that there is plenty of parking for everyone who comes to visit. Situated toward the end of a cul-de-sac neighborhood, a home like this is a rare find in this area, and all this one needs is a new owner to call it their own.
Zillow last checked: 8 hours ago
Listing updated: May 30, 2023 at 07:44am
Listed by:
Robert Russom 205-862-6262,
Keller Williams Realty Vestavia
Bought with:
Robert Russom
Keller Williams Realty Vestavia
Source: GALMLS,MLS#: 1350522
Facts & features
Interior
Bedrooms & bathrooms
- Bedrooms: 4
- Bathrooms: 4
- Full bathrooms: 3
- 1/2 bathrooms: 1
Primary bedroom
- Level: First
Primary bathroom
- Level: First
Dining room
- Level: First
Kitchen
- Features: Stone Counters, Breakfast Bar, Eat-in Kitchen, Pantry
Basement
- Area: 0
Heating
- Central
Cooling
- Central Air
Appliances
- Included: Stainless Steel Appliance(s), Gas Water Heater
- Laundry: Electric Dryer Hookup, Sink, Washer Hookup, Main Level, Upper Level, Laundry Room, Laundry (ROOM), Yes
Features
- Recessed Lighting, Split Bedroom, High Ceilings, Crown Molding, Smooth Ceilings, Separate Shower, Split Bedrooms, Tub/Shower Combo, Walk-In Closet(s)
- Flooring: Carpet, Hardwood, Tile
- Attic: Other,Yes
- Has fireplace: No
Interior area
- Total interior livable area: 4,464 sqft
- Finished area above ground: 4,464
- Finished area below ground: 0
Property
Parking
- Total spaces: 2
- Parking features: Attached, Driveway, Parking (MLVL), Garage Faces Rear
- Attached garage spaces: 2
- Has uncovered spaces: Yes
Features
- Levels: 2+ story
- Patio & porch: Open (DECK), Deck
- Exterior features: None
- Pool features: None
- Has view: Yes
- View description: None
- Waterfront features: No
Lot
- Size: 0.50 Acres
Details
- Parcel number: 2800024001013.001
- Special conditions: N/A
Construction
Type & style
- Home type: SingleFamily
- Property subtype: Single Family Residence
Materials
- Block, Wood Siding, Stone
- Foundation: Slab
Condition
- Year built: 1987
Utilities & green energy
- Sewer: Septic Tank
- Water: Public
Community & neighborhood
Location
- Region: Birmingham
- Subdivision: Mountain Brook Forest
Other
Other facts
- Price range: $615K - $615K
Price history
| Date | Event | Price |
|---|---|---|
| 5/11/2023 | Sold | $615,000+2.5%$138/sqft |
Source: | ||
| 4/13/2023 | Contingent | $599,900$134/sqft |
Source: | ||
| 4/11/2023 | Listed for sale | $599,900+13.2%$134/sqft |
Source: | ||
| 8/20/2021 | Sold | $530,000-3.6%$119/sqft |
Source: | ||
| 7/18/2021 | Pending sale | $549,900$123/sqft |
Source: | ||
Public tax history
| Year | Property taxes | Tax assessment |
|---|---|---|
| 2025 | $9,500 +7% | $87,640 +7% |
| 2024 | $8,876 +22.2% | $81,920 +22.1% |
| 2023 | $7,263 +0.5% | $67,120 +0.4% |
Find assessor info on the county website
Neighborhood: 35223
Nearby schools
GreatSchools rating
- 10/10Brookwood Forest Elementary SchoolGrades: PK-6Distance: 1 mi
- 10/10Mt Brook Jr High SchoolGrades: 7-9Distance: 2.4 mi
- 10/10Mt Brook High SchoolGrades: 10-12Distance: 0.3 mi
Schools provided by the listing agent
- Elementary: Brookwood Forest
- Middle: Mountain Brook
- High: Mountain Brook
Source: GALMLS. This data may not be complete. We recommend contacting the local school district to confirm school assignments for this home.
Get a cash offer in 3 minutes
Find out how much your home could sell for in as little as 3 minutes with a no-obligation cash offer.
Estimated market value$782,300
Get a cash offer in 3 minutes
Find out how much your home could sell for in as little as 3 minutes with a no-obligation cash offer.
Estimated market value
$782,300

