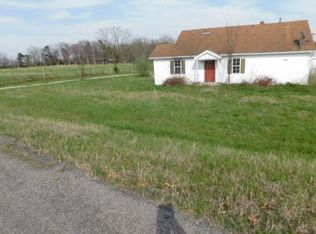A nice place to call HOME! This 2003 manufactured home is very secluded and situated just north of Marshfield on a 3 ac timber tract. No neighbors in sight! The Home has been well cared for and features over 1,100 sq ft of living space, 2 bedrooms, 2 full baths, and an open floor plan. The master bath is nicely sized and offers a jetted tub, too! Property includes a large livestock barn & leanto. Located just off blacktop and in a super convenient location... Only minutes from the newly proposed Interchange on I-44 and Marshfield Activity Center/Pool - Coming in 2019! Call us for your private showing today.
This property is off market, which means it's not currently listed for sale or rent on Zillow. This may be different from what's available on other websites or public sources.
