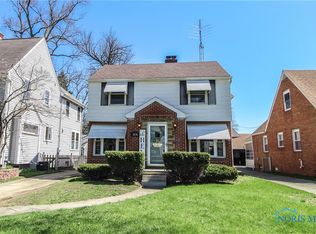Sold for $140,000 on 09/25/23
$140,000
3632 Maxwell Rd, Toledo, OH 43613
3beds
1,068sqft
Single Family Residence
Built in 1951
5,662.8 Square Feet Lot
$161,000 Zestimate®
$131/sqft
$1,456 Estimated rent
Home value
$161,000
$153,000 - $171,000
$1,456/mo
Zestimate® history
Loading...
Owner options
Explore your selling options
What's special
Nicely maintained 3 bedroom home w/great curb appeal! The unfinished dormer upstairs could be a wonderful future 3rd bedroom or anything you need the extra living space for & it's plumbed for a bathroom! Beautiful hardwood floors flow into the cozy living room & quaint dining room. Relax in the sun room or in the outside pergola while your friends & family swim in the above ground pool! Partially finished basement is spic & span clean. Newer: carpet ('23) in the master bedroom (hardwood underneath), roof & windows; the gate to complete the backyard fence is inside the 2.5-car garage.
Zillow last checked: 8 hours ago
Listing updated: October 13, 2025 at 11:55pm
Listed by:
Anthony M Miller 419-322-1633,
Key Realty, LTD
Bought with:
Nancy Brown, 2018005755
RE/MAX Preferred Associates
Source: NORIS,MLS#: 6106167
Facts & features
Interior
Bedrooms & bathrooms
- Bedrooms: 3
- Bathrooms: 1
- Full bathrooms: 1
Primary bedroom
- Features: Ceiling Fan(s)
- Level: Main
- Dimensions: 12 x 11
Bedroom 2
- Features: Ceiling Fan(s)
- Level: Main
- Dimensions: 11 x 11
Bedroom 3
- Level: Upper
- Dimensions: 30 x 12
Dining room
- Features: Formal Dining Room
- Level: Main
- Dimensions: 9 x 7
Kitchen
- Features: Ceiling Fan(s)
- Level: Main
- Dimensions: 17 x 8
Living room
- Features: Fireplace
- Level: Main
- Dimensions: 17 x 13
Sun room
- Features: Ceiling Fan(s)
- Level: Main
- Dimensions: 15 x 12
Heating
- Forced Air, Natural Gas
Cooling
- Central Air
Appliances
- Included: Microwave, Water Heater, Dryer, Electric Range Connection, Humidifier, Refrigerator, Washer
- Laundry: Electric Dryer Hookup
Features
- Ceiling Fan(s), Eat-in Kitchen
- Flooring: Carpet, Tile, Wood
- Basement: Full
- Has fireplace: Yes
- Fireplace features: Living Room, Wood Burning
Interior area
- Total structure area: 1,068
- Total interior livable area: 1,068 sqft
Property
Parking
- Total spaces: 2.5
- Parking features: Concrete, Detached Garage, Driveway, Garage Door Opener
- Garage spaces: 2.5
- Has uncovered spaces: Yes
Features
- Levels: One and One Half
- Patio & porch: Patio
- Pool features: Above Ground
Lot
- Size: 5,662 sqft
- Dimensions: 40 X 140
- Features: Corner Lot
Details
- Parcel number: 0409314
- Zoning: Res
Construction
Type & style
- Home type: SingleFamily
- Architectural style: Traditional
- Property subtype: Single Family Residence
Materials
- Brick
- Roof: Shingle
Condition
- Year built: 1951
Utilities & green energy
- Electric: Circuit Breakers
- Sewer: Sanitary Sewer, Storm Sewer
- Water: Public
Community & neighborhood
Location
- Region: Toledo
- Subdivision: Deveaux Park
Other
Other facts
- Listing terms: Cash,Conventional,FHA,VA Loan
Price history
| Date | Event | Price |
|---|---|---|
| 9/25/2023 | Sold | $140,000+12.1%$131/sqft |
Source: NORIS #6106167 | ||
| 9/1/2023 | Contingent | $124,900$117/sqft |
Source: NORIS #6106167 | ||
| 8/31/2023 | Listed for sale | $124,900+8.6%$117/sqft |
Source: NORIS #6106167 | ||
| 11/30/2020 | Sold | $115,000$108/sqft |
Source: NORIS #6061600 | ||
| 10/26/2020 | Pending sale | $115,000$108/sqft |
Source: The Danberry Co #6061600 | ||
Public tax history
| Year | Property taxes | Tax assessment |
|---|---|---|
| 2024 | $2,862 +25.1% | $45,325 +32.7% |
| 2023 | $2,288 -0.2% | $34,160 |
| 2022 | $2,293 -2.1% | $34,160 |
Find assessor info on the county website
Neighborhood: DeVeaux
Nearby schools
GreatSchools rating
- 8/10Elmhurst Elementary SchoolGrades: K-8Distance: 1 mi
- 2/10Start High SchoolGrades: 9-12Distance: 1.2 mi
Schools provided by the listing agent
- Elementary: Elmhurst
- High: Start
Source: NORIS. This data may not be complete. We recommend contacting the local school district to confirm school assignments for this home.

Get pre-qualified for a loan
At Zillow Home Loans, we can pre-qualify you in as little as 5 minutes with no impact to your credit score.An equal housing lender. NMLS #10287.
Sell for more on Zillow
Get a free Zillow Showcase℠ listing and you could sell for .
$161,000
2% more+ $3,220
With Zillow Showcase(estimated)
$164,220