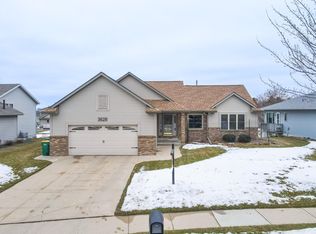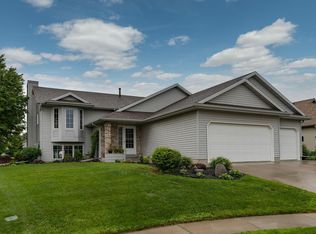Closed
$417,000
3632 Ironwood Ct SW, Rochester, MN 55902
4beds
3,176sqft
Single Family Residence
Built in 1996
9,583.2 Square Feet Lot
$425,900 Zestimate®
$131/sqft
$2,775 Estimated rent
Home value
$425,900
$392,000 - $464,000
$2,775/mo
Zestimate® history
Loading...
Owner options
Explore your selling options
What's special
Nice walk-out ranch, in quiet SW neighborhood, w/ oversized 2-car garage.
Zillow last checked: 8 hours ago
Listing updated: August 07, 2025 at 11:37am
Listed by:
Matt Ulland 507-269-6096,
Re/Max Results
Bought with:
Matt Ulland
Re/Max Results
Source: NorthstarMLS as distributed by MLS GRID,MLS#: 6757190
Facts & features
Interior
Bedrooms & bathrooms
- Bedrooms: 4
- Bathrooms: 3
- Full bathrooms: 2
- 3/4 bathrooms: 1
Bathroom
- Description: 3/4 Primary,Bathroom Ensuite,Full Basement,Private Primary,Main Floor 3/4 Bath,Main Floor Full Bath,Walk-In Shower Stall
Dining room
- Description: Breakfast Bar,Separate/Formal Dining Room
Heating
- Forced Air
Cooling
- Central Air
Appliances
- Included: Dishwasher, Disposal, Dryer, Gas Water Heater, Microwave, Range, Refrigerator
Features
- Basement: Drain Tiled,Finished,Full,Concrete,Walk-Out Access
- Number of fireplaces: 1
- Fireplace features: Gas
Interior area
- Total structure area: 3,176
- Total interior livable area: 3,176 sqft
- Finished area above ground: 1,588
- Finished area below ground: 1,012
Property
Parking
- Total spaces: 2
- Parking features: Attached, Concrete, Garage, Garage Door Opener, Insulated Garage, Tandem
- Attached garage spaces: 2
- Has uncovered spaces: Yes
- Details: Garage Door Height (8), Garage Door Width (16)
Accessibility
- Accessibility features: None
Features
- Levels: One
- Stories: 1
- Patio & porch: Deck, Patio
- Pool features: None
- Fencing: None
Lot
- Size: 9,583 sqft
- Dimensions: 74 x 129 x 74 x 140
- Features: Near Public Transit, Property Adjoins Public Land, Wooded
Details
- Foundation area: 1588
- Parcel number: 642242052327
- Zoning description: Residential-Single Family
Construction
Type & style
- Home type: SingleFamily
- Property subtype: Single Family Residence
Materials
- Vinyl Siding, Concrete, Frame
- Roof: Age 8 Years or Less
Condition
- Age of Property: 29
- New construction: No
- Year built: 1996
Utilities & green energy
- Electric: Circuit Breakers, 200+ Amp Service, Power Company: Rochester Public Utilities
- Gas: Natural Gas
- Sewer: City Sewer/Connected
- Water: City Water/Connected
- Utilities for property: Underground Utilities
Community & neighborhood
Location
- Region: Rochester
- Subdivision: Bamber Ridge 4th Sub
HOA & financial
HOA
- Has HOA: No
Price history
| Date | Event | Price |
|---|---|---|
| 8/7/2025 | Sold | $417,000$131/sqft |
Source: | ||
| 7/24/2025 | Pending sale | $417,000$131/sqft |
Source: | ||
Public tax history
| Year | Property taxes | Tax assessment |
|---|---|---|
| 2025 | $5,897 +9% | $449,800 +7% |
| 2024 | $5,408 | $420,200 -2.1% |
| 2023 | -- | $429,400 +13.2% |
Find assessor info on the county website
Neighborhood: 55902
Nearby schools
GreatSchools rating
- 7/10Bamber Valley Elementary SchoolGrades: PK-5Distance: 1.8 mi
- 4/10Willow Creek Middle SchoolGrades: 6-8Distance: 2.5 mi
- 9/10Mayo Senior High SchoolGrades: 8-12Distance: 3.1 mi
Schools provided by the listing agent
- Elementary: Bamber Valley
- Middle: Willow Creek
- High: Mayo
Source: NorthstarMLS as distributed by MLS GRID. This data may not be complete. We recommend contacting the local school district to confirm school assignments for this home.
Get a cash offer in 3 minutes
Find out how much your home could sell for in as little as 3 minutes with a no-obligation cash offer.
Estimated market value$425,900
Get a cash offer in 3 minutes
Find out how much your home could sell for in as little as 3 minutes with a no-obligation cash offer.
Estimated market value
$425,900

