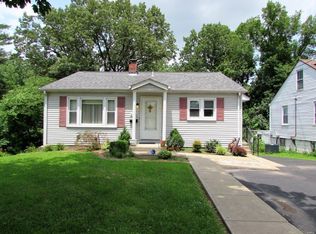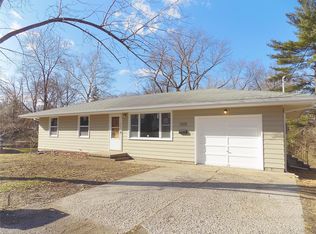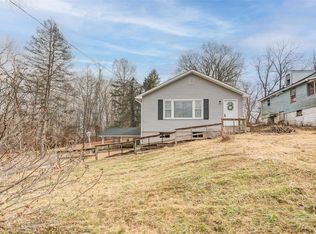Closed
Listing Provided by:
Matt G Horn 618-560-8201,
Landmark Realty
Bought with: Landmark Realty
$178,500
3632 E Doerr Ave, Alton, IL 62002
4beds
2,008sqft
Single Family Residence
Built in 1952
0.44 Acres Lot
$185,600 Zestimate®
$89/sqft
$1,589 Estimated rent
Home value
$185,600
$165,000 - $208,000
$1,589/mo
Zestimate® history
Loading...
Owner options
Explore your selling options
What's special
UPDATED ALTON HOME. THIS 4 BEDROOM, 2 BATH HOME IS COMPLETELY MOVE IN READY. UPDATES INCLUDE NEW HVAC, ROOF, SIDING, ALL NEW WINDOWS, 2 NEW BATHROOMS, NEW KITCHEN WITH APPLIANCES INCLUDED, NEW FLOORING, LIGHT FIXTURES. SPACIOUS OPEN FLOOR PLAN. LOWER LEVEL HAS BEEN WATER PROOFED AND HAS FAMILY ROOM, REC ROOM, BATH, AND LAUNDRY ROOM. HAS 1 CAR ATTACHED GARAGE. LARGE PRIVATE LOT SITE. LOCATED 5 MINUTES FROM DENTAL SCHOOL.
Zillow last checked: 8 hours ago
Listing updated: May 06, 2025 at 08:51am
Listing Provided by:
Matt G Horn 618-560-8201,
Landmark Realty
Bought with:
Don E Hellrung, 475149649
Landmark Realty
Source: MARIS,MLS#: 25017954 Originating MLS: Southwestern Illinois Board of REALTORS
Originating MLS: Southwestern Illinois Board of REALTORS
Facts & features
Interior
Bedrooms & bathrooms
- Bedrooms: 4
- Bathrooms: 2
- Full bathrooms: 2
- Main level bathrooms: 1
- Main level bedrooms: 4
Bathroom
- Features: Floor Covering: Laminate
- Level: Main
- Area: 36
- Dimensions: 6x6
Bathroom
- Features: Floor Covering: Laminate
- Level: Lower
- Area: 72
- Dimensions: 8x9
Other
- Features: Floor Covering: Laminate
- Level: Main
- Area: 110
- Dimensions: 10x11
Other
- Features: Floor Covering: Laminate
- Level: Main
- Area: 99
- Dimensions: 9x11
Other
- Features: Floor Covering: Laminate
- Level: Main
- Area: 110
- Dimensions: 11x10
Other
- Features: Floor Covering: Laminate
- Level: Main
- Area: 99
- Dimensions: 9x11
Family room
- Features: Floor Covering: Laminate
- Level: Lower
- Area: 240
- Dimensions: 12x20
Kitchen
- Features: Floor Covering: Laminate
- Level: Main
- Area: 285
- Dimensions: 15x19
Laundry
- Features: Floor Covering: Laminate
- Level: Lower
- Area: 84
- Dimensions: 7x12
Living room
- Features: Floor Covering: Laminate
- Level: Main
- Area: 195
- Dimensions: 13x15
Recreation room
- Features: Floor Covering: Laminate
- Level: Lower
- Area: 195
- Dimensions: 13x15
Sunroom
- Features: Floor Covering: Laminate
- Level: Main
- Area: 112
- Dimensions: 8x14
Heating
- Forced Air, Natural Gas
Cooling
- Central Air, Electric
Appliances
- Included: Dishwasher, Microwave, Range, Refrigerator, Gas Water Heater
Features
- Kitchen/Dining Room Combo, Open Floorplan, Eat-in Kitchen
- Windows: Insulated Windows
- Basement: Full,Partially Finished,Sump Pump
- Has fireplace: No
- Fireplace features: Recreation Room, None
Interior area
- Total structure area: 2,008
- Total interior livable area: 2,008 sqft
- Finished area above ground: 1,408
- Finished area below ground: 600
Property
Parking
- Total spaces: 1
- Parking features: Attached, Garage, Garage Door Opener
- Attached garage spaces: 1
Features
- Levels: One
- Patio & porch: Patio
Lot
- Size: 0.44 Acres
- Dimensions: .44 ACRES
Details
- Parcel number: 231080814302028
- Special conditions: Standard
Construction
Type & style
- Home type: SingleFamily
- Architectural style: Ranch,Other
- Property subtype: Single Family Residence
Materials
- Vinyl Siding
Condition
- Year built: 1952
Utilities & green energy
- Sewer: Public Sewer
- Water: Public
Community & neighborhood
Location
- Region: Alton
- Subdivision: Not In A Subdivision
Other
Other facts
- Listing terms: Cash,Conventional,FHA,VA Loan
- Ownership: Private
- Road surface type: Asphalt
Price history
| Date | Event | Price |
|---|---|---|
| 5/6/2025 | Sold | $178,500+5.6%$89/sqft |
Source: | ||
| 3/31/2025 | Contingent | $169,000$84/sqft |
Source: | ||
| 3/28/2025 | Listed for sale | $169,000+420%$84/sqft |
Source: | ||
| 1/28/2025 | Sold | $32,500+4.8%$16/sqft |
Source: Public Record | ||
| 7/27/2022 | Listing removed | -- |
Source: Owner | ||
Public tax history
| Year | Property taxes | Tax assessment |
|---|---|---|
| 2024 | $2,767 +6.4% | $34,040 +10.7% |
| 2023 | $2,600 +36% | $30,740 +10.6% |
| 2022 | $1,912 +3.8% | $27,790 +6.4% |
Find assessor info on the county website
Neighborhood: 62002
Nearby schools
GreatSchools rating
- 5/10East Elementary SchoolGrades: 3-5Distance: 1.2 mi
- 3/10Alton Middle SchoolGrades: 6-8Distance: 1.5 mi
- 4/10Alton High SchoolGrades: PK,9-12Distance: 3 mi
Schools provided by the listing agent
- Elementary: Alton Dist 11
- Middle: Alton Dist 11
- High: Alton
Source: MARIS. This data may not be complete. We recommend contacting the local school district to confirm school assignments for this home.

Get pre-qualified for a loan
At Zillow Home Loans, we can pre-qualify you in as little as 5 minutes with no impact to your credit score.An equal housing lender. NMLS #10287.
Sell for more on Zillow
Get a free Zillow Showcase℠ listing and you could sell for .
$185,600
2% more+ $3,712
With Zillow Showcase(estimated)
$189,312

