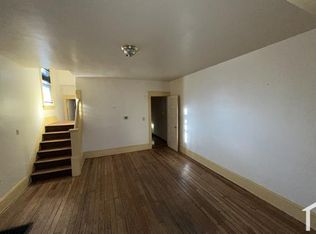APPLICATION MUST BE ON FILE TO REQUEST A TOUR
Welcome to a beautifully maintained single-family home offering 3 bedrooms, 1 full bath, and plenty of space to call your own. This classic Cleveland home features a bright living room, formal dining area, and an updated kitchen with ample cabinet space.
Upstairs, you'll find three comfortable bedrooms with fresh paint and good closet space. Enjoy the convenience of a clean, full basement for extra storage, laundry, or a workshop area. The backyard is perfect for summer gatherings or quiet evenings outdoors.
Located on a quiet residential street, you'll be just minutes from parks, schools, shopping, and public transportation. This home is ideal for families or anyone looking for affordable comfort in the city.
12 month lease
No Pets
Vouchers Accepted
Tenant is responsible for all utilities and landscaping.
House for rent
Accepts Zillow applications
$1,600/mo
3632 E 120th St, Cleveland, OH 44105
3beds
1,872sqft
Price may not include required fees and charges.
Single family residence
Available now
No pets
-- A/C
Hookups laundry
Off street parking
Forced air
What's special
Extra storageComfortable bedroomsWorkshop areaQuiet residential streetFresh paintClean full basementUpdated kitchen
- 10 days
- on Zillow |
- -- |
- -- |
Travel times
Facts & features
Interior
Bedrooms & bathrooms
- Bedrooms: 3
- Bathrooms: 1
- Full bathrooms: 1
Heating
- Forced Air
Appliances
- Included: Oven, Refrigerator, WD Hookup
- Laundry: Hookups
Features
- WD Hookup
Interior area
- Total interior livable area: 1,872 sqft
Property
Parking
- Parking features: Off Street
- Details: Contact manager
Features
- Exterior features: Heating system: Forced Air, No Utilities included in rent
Details
- Parcel number: 13707090
Construction
Type & style
- Home type: SingleFamily
- Property subtype: Single Family Residence
Community & HOA
Location
- Region: Cleveland
Financial & listing details
- Lease term: 1 Year
Price history
| Date | Event | Price |
|---|---|---|
| 6/16/2025 | Listed for rent | $1,600+100%$1/sqft |
Source: Zillow Rentals | ||
| 6/16/2025 | Pending sale | $135,000+8%$72/sqft |
Source: MLS Now #5115883 | ||
| 6/13/2025 | Sold | $125,000-7.4%$67/sqft |
Source: MLS Now #5115883 | ||
| 5/2/2025 | Contingent | $135,000$72/sqft |
Source: MLS Now #5115883 | ||
| 4/18/2025 | Listed for sale | $135,000+350%$72/sqft |
Source: MLS Now #5115883 | ||
![[object Object]](https://photos.zillowstatic.com/fp/e7653cb16bc05279176e26b5eaf9f2f5-p_i.jpg)
