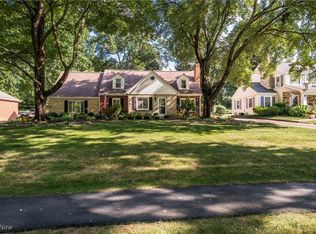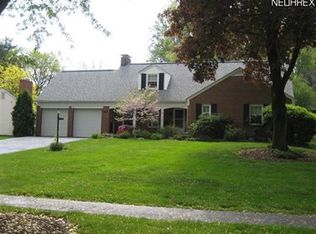Sold for $325,000
$325,000
3632 Blackburn Rd NW, Canton, OH 44718
4beds
2,233sqft
Single Family Residence
Built in 1938
0.32 Acres Lot
$317,300 Zestimate®
$146/sqft
$2,613 Estimated rent
Home value
$317,300
$295,000 - $340,000
$2,613/mo
Zestimate® history
Loading...
Owner options
Explore your selling options
What's special
Get a look at the original farmhouse of the desirable Avondale allotment! This lovely 4 bedroom 2.5 bath home is ready for the next chapter in its history. Enjoy your morning coffee or evening glass of wine on the wonderful covered front porch as the private security makes its rounds, bringing you peace of mind. Wrap around driveway to your private back yard, parking, and 2 car rear-facing attached garage. Delightful kitchen with center eat-at double sink island with disposal and dishwasher rounded out with plenty of cabinets and included appliances. Formal dining room with built in corner displays leading to office or sitting room with floor to ceiling window letting in tons of natural light. Large living room with beautiful gas fireplace surrounded by built in shelving. And would you get a look at that crown molding! Ok, let’s keep it moving and head to the second floor and down the hall to the master bedroom with three closets and more built in shelving. Back down the hall you will find two more nicely sized bedrooms and both full bathrooms. Through bedroom 3 is the attic space to store all of your…everything. Lastly, just off the landing at the top of the stairs is the huge fourth bedroom over the garage. Now let’s head down into the partially finished basement where you have a wood burning fireplace in this roomy bonus space. Unfinished area with furnace, water softener, and laundry area with both gas and electric dryer hook-ups. Oh yeah…don’t overlook that whole house tankless water heater while you’re down there!. Quiet, desirable, historic, and priced to sell. DO NOT miss this opportunity! Schedule a tour before it is too late.
Zillow last checked: 8 hours ago
Listing updated: May 16, 2025 at 05:41am
Listing Provided by:
Andrew Butler a.butler@kw.com330-209-8050,
Keller Williams Legacy Group Realty
Bought with:
Katelyn E Ryan, 2015005547
Tarter Realty
Source: MLS Now,MLS#: 5105187 Originating MLS: Stark Trumbull Area REALTORS
Originating MLS: Stark Trumbull Area REALTORS
Facts & features
Interior
Bedrooms & bathrooms
- Bedrooms: 4
- Bathrooms: 3
- Full bathrooms: 2
- 1/2 bathrooms: 1
- Main level bathrooms: 1
Primary bedroom
- Description: Flooring: Carpet
- Level: Second
- Dimensions: 15 x 14
Bedroom
- Description: Flooring: Carpet
- Level: Second
- Dimensions: 14 x 9
Bedroom
- Description: Flooring: Hardwood
- Level: Second
- Dimensions: 17 x 13
Bedroom
- Description: Flooring: Carpet
- Level: Second
- Dimensions: 14 x 12
Dining room
- Description: Flooring: Laminate
- Features: Built-in Features, Chandelier
- Level: First
- Dimensions: 14 x 12
Kitchen
- Description: Flooring: Laminate
- Features: Breakfast Bar
- Level: First
- Dimensions: 16 x 13
Laundry
- Description: Flooring: Concrete
- Level: Basement
- Dimensions: 13 x 30
Living room
- Description: Gas fireplace, built in shelving, crown molding,Flooring: Carpet
- Features: Built-in Features, Fireplace
- Level: First
- Dimensions: 23 x 13
Office
- Description: Flooring: Carpet
- Level: First
- Dimensions: 8 x 19
Recreation
- Description: Flooring: Carpet
- Features: Fireplace
- Level: Basement
- Dimensions: 26 x 13
Utility room
- Description: Flooring: Concrete
- Level: Basement
- Dimensions: 30 x 11
Heating
- Forced Air, Fireplace(s), Gas
Cooling
- Central Air
Appliances
- Included: Dryer, Dishwasher, Disposal, Microwave, Range, Refrigerator, Water Softener, Washer
- Laundry: Washer Hookup, Electric Dryer Hookup, Gas Dryer Hookup, In Basement
Features
- Built-in Features, Ceiling Fan(s), Chandelier, Crown Molding, Eat-in Kitchen, Kitchen Island
- Basement: Partially Finished
- Number of fireplaces: 2
- Fireplace features: Basement, Living Room, Gas, Wood Burning
Interior area
- Total structure area: 2,233
- Total interior livable area: 2,233 sqft
- Finished area above ground: 2,233
Property
Parking
- Total spaces: 2
- Parking features: Attached, Concrete, Direct Access, Driveway, Garage, Garage Door Opener, Garage Faces Rear
- Attached garage spaces: 2
Features
- Levels: Two
- Stories: 2
- Patio & porch: Covered, Front Porch
- Pool features: None
- Fencing: None
Lot
- Size: 0.32 Acres
- Features: Back Yard, Front Yard
Details
- Additional structures: Shed(s)
- Parcel number: 05207200
Construction
Type & style
- Home type: SingleFamily
- Architectural style: Conventional
- Property subtype: Single Family Residence
Materials
- Stone, Vinyl Siding
- Foundation: Block
- Roof: Asphalt,Fiberglass
Condition
- Year built: 1938
Utilities & green energy
- Sewer: Public Sewer
- Water: Public
Community & neighborhood
Security
- Security features: Carbon Monoxide Detector(s), Smoke Detector(s)
Location
- Region: Canton
- Subdivision: Avondale
HOA & financial
HOA
- Has HOA: Yes
- HOA fee: $375 annually
- Services included: Other, Security
- Association name: Avondale Community Improvement Association
Price history
| Date | Event | Price |
|---|---|---|
| 5/16/2025 | Sold | $325,000-7.1%$146/sqft |
Source: | ||
| 4/27/2025 | Pending sale | $350,000$157/sqft |
Source: | ||
| 4/15/2025 | Contingent | $350,000$157/sqft |
Source: | ||
| 4/10/2025 | Price change | $350,000-1.4%$157/sqft |
Source: | ||
| 4/3/2025 | Price change | $355,000-2.7%$159/sqft |
Source: | ||
Public tax history
| Year | Property taxes | Tax assessment |
|---|---|---|
| 2024 | $3,111 -13.7% | $81,770 +5.7% |
| 2023 | $3,603 -0.4% | $77,350 |
| 2022 | $3,619 -0.4% | $77,350 |
Find assessor info on the county website
Neighborhood: 44718
Nearby schools
GreatSchools rating
- 6/10Avondale Elementary SchoolGrades: K-4Distance: 0.3 mi
- 8/10Glenwood Middle SchoolGrades: 5-7Distance: 1.9 mi
- 5/10GlenOak High SchoolGrades: 7-12Distance: 4.1 mi
Schools provided by the listing agent
- District: Plain LSD - 7615
Source: MLS Now. This data may not be complete. We recommend contacting the local school district to confirm school assignments for this home.
Get a cash offer in 3 minutes
Find out how much your home could sell for in as little as 3 minutes with a no-obligation cash offer.
Estimated market value$317,300
Get a cash offer in 3 minutes
Find out how much your home could sell for in as little as 3 minutes with a no-obligation cash offer.
Estimated market value
$317,300

