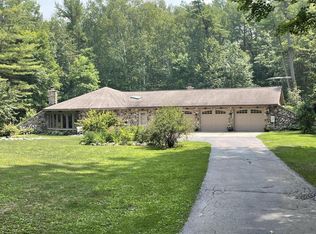Located in the desired and prestigious Branch River Estates, this gem offers new windows installed April 2022! Seclusion, space, and storage is what you get at this house! Inside you will find 4 bedrooms, 2 living rooms (one has a fireplace), an additional rec room, a den/wine room, a dining room, a kitchen with a separate eating area, a laundry room, a master bedroom with a master suite with a jetted tub as well as a separate shower area, a large 2-person closet, and even its own to enjoy the gorgeous backyard. Relax on the main floor deck and take in the peaceful 1.58 acres. There's a wooded area with a pond. Come and enjoy the secluded and peaceful life with room to run.
This property is off market, which means it's not currently listed for sale or rent on Zillow. This may be different from what's available on other websites or public sources.
