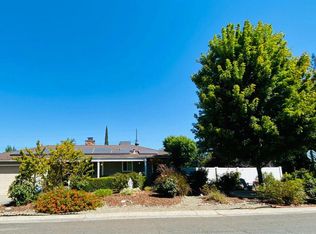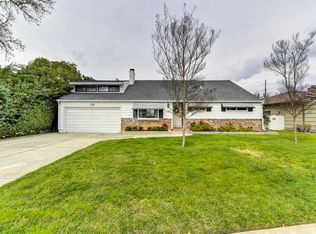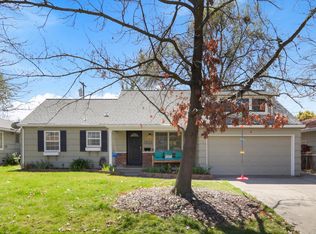Closed
$426,000
3632 Ardmore Rd, Sacramento, CA 95821
3beds
1,056sqft
Single Family Residence
Built in 1955
8,276.4 Square Feet Lot
$415,600 Zestimate®
$403/sqft
$2,430 Estimated rent
Home value
$415,600
$374,000 - $461,000
$2,430/mo
Zestimate® history
Loading...
Owner options
Explore your selling options
What's special
Welcome to this inviting starter home nestled in the heart of Arden-Arcade, a picturesque neighborhood known for its charm. Great curb-appeal with a welcoming front proch, a living room with a beautiful brick fireplace and a picture window offering views of peaceful Montclaire Street. Enjoy meals in the cozy dining area adjacent to the bright kitchen, featuring original cabinetry and a charming breakfast nook. This home boasts three comfortable bedrooms and an enclosed back patio with a wood stove, adding extra living space beyond the square footage listed. Outside, discover a large private backyard perfect for relaxation and entertainment. Situated in a highly desirable, established neighborhood, this home offers convenient access to shopping, dining, Del Norte Club, Del Paso Country Club, movie theaters, parks, schools, and easy highway access. Experience the ideal blend of comfort, convenience, and community in this sought-after location at an affordable price.
Zillow last checked: 8 hours ago
Listing updated: August 26, 2024 at 10:37am
Listed by:
Carlos Kozlowski DRE #00878571 916-601-5478,
Coldwell Banker Realty
Bought with:
Shelby Yelton, DRE #01266843
Black Bird Realty
Source: MetroList Services of CA,MLS#: 224079826Originating MLS: MetroList Services, Inc.
Facts & features
Interior
Bedrooms & bathrooms
- Bedrooms: 3
- Bathrooms: 2
- Full bathrooms: 1
- Partial bathrooms: 1
Dining room
- Features: Formal Area
Kitchen
- Features: Breakfast Area, Laminate Counters
Heating
- Central
Cooling
- Central Air
Appliances
- Included: Free-Standing Gas Range, Free-Standing Refrigerator, Microwave
- Laundry: In Garage
Features
- Flooring: Carpet, Vinyl
- Number of fireplaces: 1
- Fireplace features: Brick, Living Room, Wood Burning, See Remarks
Interior area
- Total interior livable area: 1,056 sqft
Property
Parking
- Total spaces: 2
- Parking features: Attached, Garage Door Opener
- Attached garage spaces: 2
Features
- Stories: 1
- Fencing: Back Yard,Vinyl,Other
Lot
- Size: 8,276 sqft
- Features: Auto Sprinkler F&R, Corner Lot
Details
- Parcel number: 25502120350000
- Zoning description: RD-5
- Special conditions: Trust
Construction
Type & style
- Home type: SingleFamily
- Architectural style: Ranch
- Property subtype: Single Family Residence
Materials
- Brick, Stucco, Wood
- Foundation: Raised
- Roof: Composition
Condition
- Year built: 1955
Utilities & green energy
- Sewer: In & Connected
- Water: Public
- Utilities for property: Electric, Natural Gas Connected
Community & neighborhood
Location
- Region: Sacramento
Other
Other facts
- Road surface type: Paved
Price history
| Date | Event | Price |
|---|---|---|
| 8/23/2024 | Sold | $426,000+6.6%$403/sqft |
Source: MetroList Services of CA #224079826 Report a problem | ||
| 7/24/2024 | Pending sale | $399,800$379/sqft |
Source: MetroList Services of CA #224079826 Report a problem | ||
| 7/20/2024 | Listed for sale | $399,800+59.9%$379/sqft |
Source: MetroList Services of CA #224079826 Report a problem | ||
| 6/5/2020 | Sold | $250,000+92.3%$237/sqft |
Source: Public Record Report a problem | ||
| 3/17/2000 | Sold | $130,000$123/sqft |
Source: Public Record Report a problem | ||
Public tax history
| Year | Property taxes | Tax assessment |
|---|---|---|
| 2025 | -- | $426,000 +18.6% |
| 2024 | $4,376 +2.6% | $359,184 +2% |
| 2023 | $4,266 +0.6% | $352,142 +2% |
Find assessor info on the county website
Neighborhood: Arden-Arcade
Nearby schools
GreatSchools rating
- 4/10Whitney Avenue Elementary SchoolGrades: K-5Distance: 0.7 mi
- 7/10Winston Churchill Middle SchoolGrades: 6-8Distance: 1.5 mi
- 8/10Mira Loma High SchoolGrades: 9-12Distance: 0.7 mi
Get a cash offer in 3 minutes
Find out how much your home could sell for in as little as 3 minutes with a no-obligation cash offer.
Estimated market value
$415,600
Get a cash offer in 3 minutes
Find out how much your home could sell for in as little as 3 minutes with a no-obligation cash offer.
Estimated market value
$415,600


