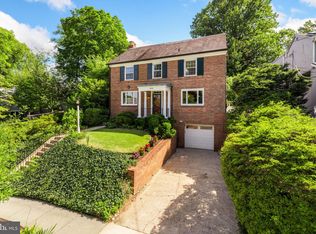Freshly Cleaned, Showings will be scheduled with a time buffer between parties to ensure social distancing. Virtual Tour available. This beautiful home sits on a extra spacious lot in Wakefield/Van Ness. On the main level there are two living areas with working fireplaces to enjoy. These light-filled room are perfect for relaxing with loved ones during a Saturday night in and are spacious enough for a large group to mingle and dance. The updated gourmet kitchen includes a 6 burner gas stove, silestone countertops, stainless steel appliances, and ample counter space, including an island. Off of the kitchen is a sunlit dining area and entrance to the fabulous screened in porch. This level also includes a half bath and great closet space. The second level boasts 4 bedrooms and 2 Full baths, and access to a finished attic space that is already plumbed for a full bathroom. Each bedroom includes spacious closets and two rooms, including that with an en-suite bathroom, connect to a balcony where one can read the morning paper while enjoying the smell of flowers and tree blooming in the spring. The lower level includes a formal room with fireplace, an extraordinary amount of storage space, washer/dryer, and access to the one car garage. Located 3 blocks to Van Ness Metro, Connecticut Avenue shops plus local bakery, Bread Furst and dining at Sfoglina Van Ness, and only 5 blocks to Tenleytown for access to metro (red line) and Whole Foods, this property is ideally located for life and leisure.
This property is off market, which means it's not currently listed for sale or rent on Zillow. This may be different from what's available on other websites or public sources.
