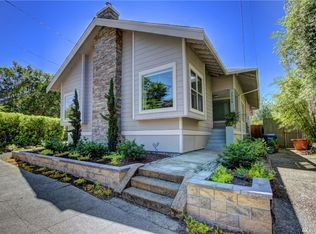Absolutely Stunning 5br/4404sf Modern Magnolia Luxury
Exquisite finishes and exceptional upgrades like an 8-burner/2-oven Wolf Range, oversized Sub-Zero Fridge, central A/C and smart lighting tech abound in this expansive 3-story home ideally located in the heart of Magnolia with Discovery Park at the end of your street (sandy beach, tennis courts, playgrounds, hiking trails & more), just a few blocks from shopping/dining (Met Market!) and a short 10 minutes to downtown, with Google & Expedia practically in your backyard. Everyone loves Magnolia's charm and parents can appreciate sending their kids to top ranked schools.
Whether hosting a crowd or just chilling after a long week, you'll love the well thought out floor plan featuring a outstanding main floor that flows from the living/dining area with striking floor to ceiling fireplace into the large gourmet kitchen with room for everyone to help & hang out (as they always do) and into the family room with TV or bar ready built-ins and access out to the huge Ipe wood deck, partially covered for year round enjoyment. Plus there is a king size guest bedroom and spa like 3/4 bath on this floor as well.
Upstairs you'll find a gracious master suite boasting a diva worthy walk-in closet and luxurious 5-piece bath with 2-person shower & vessel tub, 3 more sizeable bedrooms, another sleek tiled full bath, and convenient laundry room with cupboards & sink. The cozy & versatile daylight basement offers both a bonus room and rec room that can be used as media rooms, game rooms, kid hang out and/or gym, with access to the nicely landscaped backyard & another full bath. XL 2 car garage has space for all your sports equipment & extra stuff.
LET'S TOUR! Contact our leasing department at TheParisGroupNW dot com for appointment to tour. Tenant occupied so please allow at least 24-48 hours to schedule a tour.
MUST TOUR TO APPLY! No exceptions. If you pre-apply your application will be deleted and you will have to apply again once you've toured with a leasing agent in person or virtually.
AMENITIES:
* 2019 Luxurious Modern Home
* 2 Story + Daylight Basement
* Huge Partially Covered Deck
* Central A/C
* Smart Lighting
* Hardwood Floors
* Big Open Living Spaces
* Gourmet Kitchen
* 48" 8 Burner Wolf Range
* Double Oven
* Sub-Zero Fridge
* Quartz Counters
* Kitchen Island w/Waterfall Quarts Countertop
* Breakfast Bar
* Dining Nook
* Under Counter Microwave
* Walk-in Pantry
* Living Room
* Family Room
* Bonus Room
* Den/Office
* 4 Beautiful Tiled Baths
* Main Floor Guest Suite + 3/4 Bath
* Expansive Master
* Diva Worthy Walk-in Closet
* 5 Piece Master Bath
* 2-Person Shower
* Vessel Tub
* Tiled Gas Fireplace
* Extra High Ceilings
* Tons of Windows
* Energy Efficient
* Tankless Water Heater
* Fully Fenced
* Easy Maintenance Landscaping
* 2 Car Garage
* Top Rated Schools
* Walk To Discovery Park
* Walk to Met Market
* 10min to Downtown
TERMS: 1st full month's rent of $8,550 with a security deposit of $8,050 plus a $500 carpet cleaning service charge due at signing. No smoking/vaping & owner prefers no pets, however will consider one small pet with additional deposit. Application & qualifications available online at TheParisGroupNW dot com with $50 per adult screening fee. The Paris Group NW is an Equal Housing Opportunity provider. We do not accept reusable tenant screening reports.
House for rent
$8,550/mo
3632 36th Ave W, Seattle, WA 98199
5beds
4,404sqft
Price is base rent and doesn't include required fees.
Single family residence
Available Tue May 20 2025
Cats, small dogs OK
Central air
In unit laundry
Attached garage parking
-- Heating
What's special
Gourmet kitchenLarge gourmet kitchenBonus roomHardwood floorsRec roomIpe wood deckGracious master suite
- 37 days
- on Zillow |
- -- |
- -- |
Travel times
Facts & features
Interior
Bedrooms & bathrooms
- Bedrooms: 5
- Bathrooms: 4
- Full bathrooms: 4
Cooling
- Central Air
Appliances
- Included: Dishwasher, Dryer, Range, Refrigerator, Washer
- Laundry: In Unit
Features
- Walk In Closet
- Flooring: Hardwood
Interior area
- Total interior livable area: 4,404 sqft
Property
Parking
- Parking features: Attached
- Has attached garage: Yes
- Details: Contact manager
Features
- Exterior features: Bicycle storage, Luxury Finishes Throughout, Walk In Closet
Details
- Parcel number: 6821101455
Construction
Type & style
- Home type: SingleFamily
- Property subtype: Single Family Residence
Community & HOA
Location
- Region: Seattle
Financial & listing details
- Lease term: 1 Year
Price history
| Date | Event | Price |
|---|---|---|
| 5/1/2025 | Price change | $8,550-1.7%$2/sqft |
Source: Zillow Rentals | ||
| 3/28/2025 | Listed for rent | $8,700+8.8%$2/sqft |
Source: Zillow Rentals | ||
| 5/24/2023 | Listing removed | -- |
Source: Zillow Rentals | ||
| 5/5/2023 | Price change | $7,995-4.8%$2/sqft |
Source: Zillow Rentals | ||
| 4/19/2023 | Price change | $8,400-2.3%$2/sqft |
Source: Zillow Rentals | ||
![[object Object]](https://photos.zillowstatic.com/fp/66812a35224c2420733f99561e396c7c-p_i.jpg)
