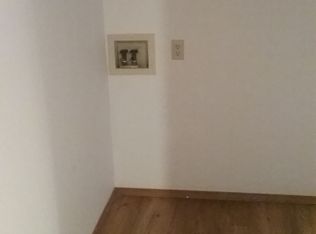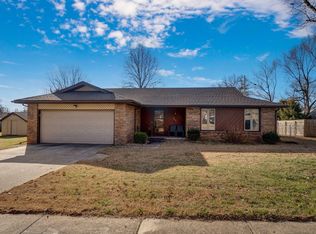Closed
Price Unknown
3632-3634 W State Street, Springfield, MO 65802
4beds
1,768sqft
Duplex
Built in 1992
-- sqft lot
$256,100 Zestimate®
$--/sqft
$1,324 Estimated rent
Home value
$256,100
$241,000 - $274,000
$1,324/mo
Zestimate® history
Loading...
Owner options
Explore your selling options
What's special
***GREAT DEAL ALERT***Ever heard of house-hacking?! This lovely duplex has been thoughtfully renovated, is in a stellar location, and is priced to sell. This duplex is located at 3632-3634 W State St Springfield, MO 65802 and each side/unit features 2 bedrooms, 1 bathroom, 1 car garage, and 884 Sq Ft per side (for a total of 1,768 Sq Ft). Unit 3632 is on a month-to-month lease. Unit 3634 is freshly renovated and vacant for an owner-occupant buyer, or new-tenant at market rents.Other features to this amazing property are as follows:-Willard Schools!!!-Newer Construction (Built in 1992)-TOTALLY Turn-Key Property (both sides of duplex have seen recent renovations) -Tenants pay ALL of their own utilities (each unit is individually metered for utilities)-Central HVAC -Attached Garages-Crawlspace -Gutters & Downspouts -Vinyl Siding/Soffit/Fascia -Mature Trees (in front yard)-Split Back Yard -Chain Link Fence -Newer Composition Shingle Roof (2019)-Double Pane Vinyl Windows -Prime convenient location next to the Walmart Neighborhood Market; Mercy Clinic.Call agent quickly to purchase this phenomenal investment property! Good properties like this are getting harder and harder to find!!
Zillow last checked: 8 hours ago
Listing updated: August 02, 2024 at 02:58pm
Listed by:
Mike Bowman 417-865-6500,
Murney Associates - Primrose
Bought with:
Adam Graddy, 2004014961
Keller Williams
Source: SOMOMLS,MLS#: 60252357
Facts & features
Interior
Bedrooms & bathrooms
- Bedrooms: 4
- Bathrooms: 2
- Full bathrooms: 2
Heating
- Central, Natural Gas
Cooling
- Ceiling Fan(s), Central Air
Appliances
- Included: Additional Water Heater(s), Dishwasher, Disposal, Dryer, Free-Standing Electric Oven, Gas Water Heater, Refrigerator, Washer
- Laundry: Main Level, Laundry Room, W/D Hookup
Features
- Granite Counters, Laminate Counters, Walk-In Closet(s)
- Flooring: Carpet, Vinyl
- Windows: Double Pane Windows
- Has basement: No
- Attic: Access Only:No Stairs
- Has fireplace: No
Interior area
- Total structure area: 1,768
- Total interior livable area: 1,768 sqft
- Finished area above ground: 1,768
- Finished area below ground: 0
Property
Parking
- Total spaces: 2
- Parking features: Additional Parking, Driveway, Garage Faces Front, Oversized, Parking Pad, Parking Space, Paved, Shared Driveway, Side By Side, Storage
- Attached garage spaces: 2
- Has uncovered spaces: Yes
Accessibility
- Accessibility features: Central Living Area
Features
- Levels: One
- Stories: 1
- Patio & porch: Rear Porch
- Exterior features: Rain Gutters
- Fencing: Chain Link,Full
- Has view: Yes
- View description: City
Lot
- Size: 10,454 sqft
- Dimensions: 79 x 130
- Features: Curbs, Dead End Street, Level
Details
- Parcel number: 881320401232
Construction
Type & style
- Home type: MultiFamily
- Architectural style: Traditional
- Property subtype: Duplex
- Attached to another structure: Yes
Materials
- Vinyl Siding, Frame
- Foundation: Crawl Space
- Roof: Composition
Condition
- Year built: 1992
Utilities & green energy
- Sewer: Public Sewer
- Water: Public
Green energy
- Energy efficient items: Thermostat
Community & neighborhood
Location
- Region: Springfield
- Subdivision: Westgate
Other
Other facts
- Listing terms: Cash,Conventional,VA Loan
- Road surface type: Concrete, Asphalt
Price history
| Date | Event | Price |
|---|---|---|
| 10/20/2023 | Sold | -- |
Source: | ||
| 9/22/2023 | Pending sale | $238,000$135/sqft |
Source: | ||
| 9/21/2023 | Listed for sale | $238,000$135/sqft |
Source: | ||
Public tax history
Tax history is unavailable.
Neighborhood: Westside
Nearby schools
GreatSchools rating
- 5/10Willard South Elementary SchoolGrades: PK-4Distance: 2 mi
- 8/10Willard Middle SchoolGrades: 7-8Distance: 8.1 mi
- 9/10Willard High SchoolGrades: 9-12Distance: 7.7 mi
Schools provided by the listing agent
- Elementary: WD South
- Middle: Willard
- High: Willard
Source: SOMOMLS. This data may not be complete. We recommend contacting the local school district to confirm school assignments for this home.
Sell with ease on Zillow
Get a Zillow Showcase℠ listing at no additional cost and you could sell for —faster.
$256,100
2% more+$5,122
With Zillow Showcase(estimated)$261,222


