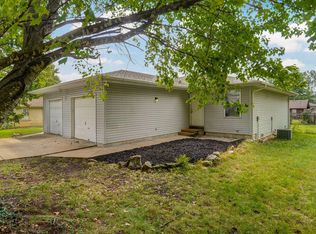Closed
Price Unknown
3631 W Madison Street, Springfield, MO 65802
3beds
1,134sqft
Single Family Residence
Built in 1986
8,276.4 Square Feet Lot
$205,000 Zestimate®
$--/sqft
$1,403 Estimated rent
Home value
$205,000
$187,000 - $226,000
$1,403/mo
Zestimate® history
Loading...
Owner options
Explore your selling options
What's special
Welcome to this beautifully updated 3-bedroom, two-bathroom home nestled in a quiet neighborhood. Step inside to the spacious living room with beautiful finishes and plenty of natural light. The kitchen has been beautifully updated to offer a clean and efficient space to prepare meals. From the granite countertops to the sleek stainless-steel appliances, and plenty of cabinet space this kitchen is a dream. Retreat to the master bedroom with plenty of space for relaxation and the ensuite bathroom ensures privacy and convenience. The split-floor plan allows privacy from the other two bedroom and the conveniently located second bathroom. The home feautes brand new flooring! Outside you can enjoy the Ozarks with a fenced in backyard perfect for pets or young children to play! Located in WILLARD school districts, you won't want to miss the chance to make this your home! Call to schedule a showing today.
Zillow last checked: 8 hours ago
Listing updated: January 22, 2026 at 12:02pm
Listed by:
Wes Litton 417-986-4330,
Keller Williams
Bought with:
Wem Oaks, 2016013059
Keller Williams
Source: SOMOMLS,MLS#: 60287114
Facts & features
Interior
Bedrooms & bathrooms
- Bedrooms: 3
- Bathrooms: 2
- Full bathrooms: 2
Heating
- Forced Air, Natural Gas
Cooling
- Central Air, Ceiling Fan(s)
Appliances
- Included: Dishwasher, Free-Standing Electric Oven, Microwave, Refrigerator
- Laundry: Main Level, W/D Hookup
Features
- High Speed Internet, Granite Counters, Walk-in Shower
- Flooring: Carpet, Luxury Vinyl
- Windows: Double Pane Windows
- Has basement: No
- Has fireplace: No
Interior area
- Total structure area: 1,134
- Total interior livable area: 1,134 sqft
- Finished area above ground: 1,134
- Finished area below ground: 0
Property
Parking
- Total spaces: 2
- Parking features: Driveway, Garage Faces Front
- Attached garage spaces: 2
- Has uncovered spaces: Yes
Features
- Levels: One
- Stories: 1
- Patio & porch: Front Porch
- Fencing: Privacy,Chain Link,Wood
- Has view: Yes
- View description: City
Lot
- Size: 8,276 sqft
Details
- Parcel number: 1320401106
Construction
Type & style
- Home type: SingleFamily
- Architectural style: Traditional
- Property subtype: Single Family Residence
Materials
- Wood Siding
- Foundation: Brick/Mortar, Crawl Space
- Roof: Composition
Condition
- Year built: 1986
Utilities & green energy
- Sewer: Public Sewer
- Water: Public
Community & neighborhood
Location
- Region: Springfield
- Subdivision: Westgate
Other
Other facts
- Listing terms: Cash,VA Loan,FHA,Conventional
Price history
| Date | Event | Price |
|---|---|---|
| 4/25/2025 | Sold | -- |
Source: | ||
| 3/15/2025 | Pending sale | $215,000$190/sqft |
Source: | ||
| 2/27/2025 | Price change | $215,000-2.3%$190/sqft |
Source: | ||
| 2/13/2025 | Listed for sale | $220,000$194/sqft |
Source: | ||
Public tax history
| Year | Property taxes | Tax assessment |
|---|---|---|
| 2025 | $1,454 +10.5% | $26,900 +12.6% |
| 2024 | $1,316 +0.4% | $23,900 |
| 2023 | $1,311 +13.3% | $23,900 +13.9% |
Find assessor info on the county website
Neighborhood: Westside
Nearby schools
GreatSchools rating
- 5/10Willard South Elementary SchoolGrades: PK-4Distance: 2 mi
- 8/10Willard Middle SchoolGrades: 7-8Distance: 8.2 mi
- 9/10Willard High SchoolGrades: 9-12Distance: 7.7 mi
Schools provided by the listing agent
- Elementary: WD South
- Middle: Willard
- High: Willard
Source: SOMOMLS. This data may not be complete. We recommend contacting the local school district to confirm school assignments for this home.
Sell with ease on Zillow
Get a Zillow Showcase℠ listing at no additional cost and you could sell for —faster.
$205,000
2% more+$4,100
With Zillow Showcase(estimated)$209,100

