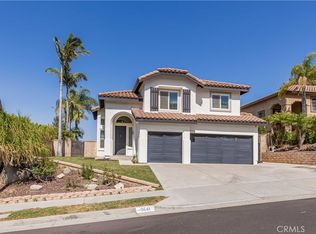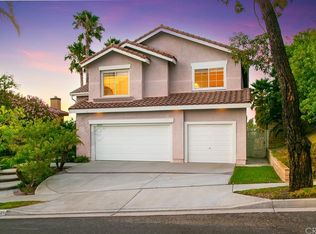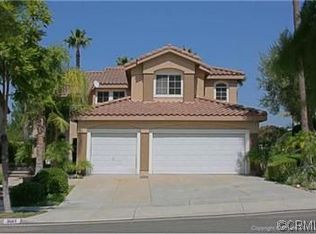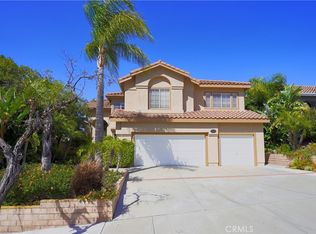PRICE REDUCED! This gorgeous home is located on the hillside of the Sierra Del Oro community.Stunning curb appeal is enhanced by mature trees, lush landscape, recently painted exterior and new 3 car garage doors. Open the new front door to experience a sprawling floor plan including 2 story high ceilings and a wall of windows overlooking the backyard giving you a retreat like feel.This kitchen is a cook's delight and is open to the family room, has a breakfast nook and features remodeled cabinets with under-mount lighting, Cambria countertops, canned lighting, stainless steel appliances including a Wolf 36" range with a griddle, a Wolf chimney hood, and a trash compactor. The family room is wired for surround sound and is the perfect place to relax and enjoy the cozy fireplace while listening to your favorite music. Take in breathtaking views of snowcapped mountains from your private master suite which includes a large walk-in closet, a spacious remodeled bath with a separate sitting area, a double sink vanity, slate flooring, a heated towel rack and a walk in shower with its own speaker.The upstairs bedroom/office with beautiful custom built cabinetry is wired for a 2.1 speaker system. Other improvements include a 5 ton AC unit and a whole house fan for those hot summer days. Invite your friends and family over for a barbecue and a dip in the spa. Sit back and appreciate the serene and tranquil views of nature, the Cleveland National Forest is your friendly backyard neighbor
This property is off market, which means it's not currently listed for sale or rent on Zillow. This may be different from what's available on other websites or public sources.



