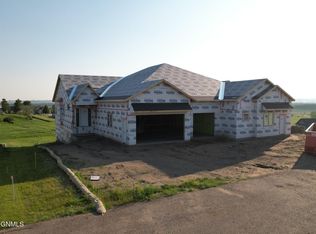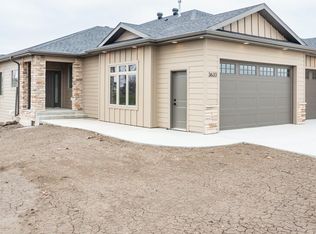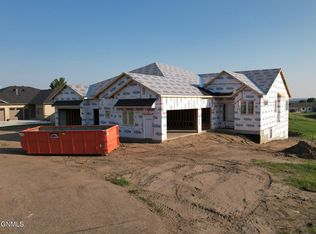Sold on 07/15/24
Price Unknown
3631 Ridge Way, Bismarck, ND 58503
3beds
3,496sqft
Townhouse
Built in 2023
8,276.4 Square Feet Lot
$-- Zestimate®
$--/sqft
$2,704 Estimated rent
Home value
Not available
Estimated sales range
Not available
$2,704/mo
Zestimate® history
Loading...
Owner options
Explore your selling options
What's special
Introducing THE RIDGE AT HAWKTREE, a masterfully crafted twinhome by J.E. Builders, offering a seamless blend of comfort and sophistication. This ranch-style residence boasts 3 bedrooms, 3 bathrooms, and a sprawling 3,496 SqFt of open-concept living space.
Step into the inviting foyer, guiding you into the expansive floor plan adorned with tall ceilings and an abundance of natural light. The main level features a convenient corner office and a half bathroom adjacent to the mudroom. The living room is a cozy retreat with a gas fireplace and a custom mantle, seamlessly connecting to the well-appointed kitchen. Revel in the kitchen's highlights, including a sizable center island, quartz countertops, under-cabinet lighting, a stylish tile backsplash, stainless steel appliances, and a generously sized walk-in pantry. The dining room, located beside the kitchen, opens to a large maintenance-free covered deck through a sliding glass door.
Discover the luxury of the primary suite, offering TWO walk-in closets, a double sink vanity, a tiled shower, and a soothing whirlpool tub. The primary bathroom conveniently connects to the laundry room, creating a functional and efficient space.
The lower level beckons with a spacious family room, ideal for entertaining, and a stunning wet bar. Two additional bedrooms, a full bathroom, and an expansive storage room complete the walk-out basement.
The fully finished 3-stall garage is equipped with floor drains, hot/cold water, and a gas heater for added convenience.
Notably, this home comes with ZERO SPECIALS, making it a standout opportunity in the market. Don't miss the chance to experience the charm and elegance of this exceptional property at THE RIDGE AT HAWKTREE!
Agent/Owner.
Zillow last checked: 8 hours ago
Listing updated: September 04, 2024 at 09:02pm
Listed by:
Kirsten Thomson 701-223-3030,
TRADEMARK REALTY
Bought with:
CORY J. MCLINDSAY, 9846
VENTURE REAL ESTATE
Source: Great North MLS,MLS#: 4011253
Facts & features
Interior
Bedrooms & bathrooms
- Bedrooms: 3
- Bathrooms: 3
- Full bathrooms: 2
- 1/2 bathrooms: 1
Primary bedroom
- Level: Main
Bedroom 2
- Level: Basement
Bedroom 3
- Level: Basement
Primary bathroom
- Level: Main
Bathroom 2
- Level: Main
Bathroom 3
- Level: Basement
Dining room
- Level: Main
Other
- Level: Main
Family room
- Level: Basement
Kitchen
- Level: Main
Laundry
- Level: Main
Living room
- Level: Main
Other
- Level: Main
Office
- Level: Main
Storage
- Level: Basement
Heating
- Forced Air
Cooling
- Central Air
Appliances
- Included: Dishwasher, Disposal, Gas Range, Microwave, Range Hood, Refrigerator
- Laundry: Main Level
Features
- Ceiling Fan(s), Main Floor Bedroom, Pantry, Primary Bath, Walk-In Closet(s), Wet Bar
- Flooring: Tile, Vinyl, Carpet
- Basement: Finished,Full,Walk-Out Access
- Number of fireplaces: 2
- Fireplace features: Electric, Family Room, Gas, Living Room
Interior area
- Total structure area: 3,496
- Total interior livable area: 3,496 sqft
- Finished area above ground: 1,748
- Finished area below ground: 1,748
Property
Parking
- Total spaces: 3
- Parking features: Heated Garage, Insulated, Water, Floor Drain, Attached
- Attached garage spaces: 3
Features
- Levels: Two
- Stories: 2
- Patio & porch: Deck, Patio
- Exterior features: Rain Gutters, Lighting
- Has view: Yes
Lot
- Size: 8,276 sqft
- Dimensions: 104 x 61 x 102 x 64
- Features: Views, Cul-De-Sac, Lot - Owned, Near Golf Course
Details
- Parcel number: 31139817101090
Construction
Type & style
- Home type: Townhouse
- Architectural style: Ranch,Walk-Out
- Property subtype: Townhouse
Materials
- HardiPlank Type, Stone
- Foundation: Concrete Perimeter
- Roof: Shingle
Condition
- New Construction
- New construction: Yes
- Year built: 2023
Utilities & green energy
- Sewer: Private Sewer
- Water: Private
Community & neighborhood
Location
- Region: Bismarck
Price history
| Date | Event | Price |
|---|---|---|
| 7/15/2024 | Sold | -- |
Source: Great North MLS #4011253 Report a problem | ||
| 5/14/2024 | Pending sale | $719,900$206/sqft |
Source: Great North MLS #4011253 Report a problem | ||
| 4/8/2024 | Price change | $719,900-1.4%$206/sqft |
Source: Great North MLS #4011253 Report a problem | ||
| 1/3/2024 | Listed for sale | $729,900$209/sqft |
Source: Great North MLS #4011253 Report a problem | ||
Public tax history
| Year | Property taxes | Tax assessment |
|---|---|---|
| 2021 | $425 | $25,200 |
| 2020 | -- | $25,200 |
| 2019 | $414 -2.2% | $25,200 |
Find assessor info on the county website
Neighborhood: 58503
Nearby schools
GreatSchools rating
- 9/10Elk Ridge Elementary SchoolGrades: K-5Distance: 2.9 mi
- 7/10Horizon Middle SchoolGrades: 6-8Distance: 3.4 mi
- 9/10Century High SchoolGrades: 9-12Distance: 5 mi


