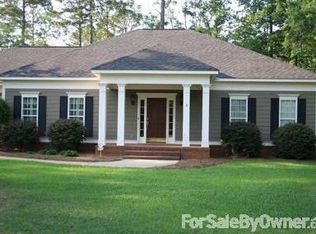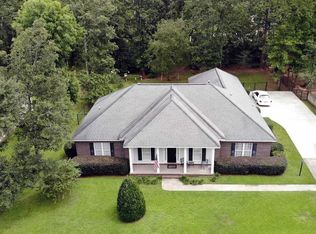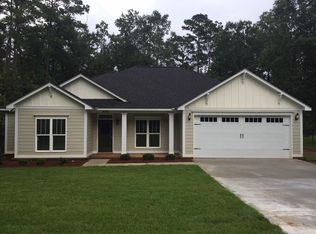Sold for $245,000
$245,000
3631 Quail Hollow Rd, Albany, GA 31721
4beds
2,127sqft
Detached Single Family
Built in 2007
0.53 Acres Lot
$265,900 Zestimate®
$115/sqft
$1,818 Estimated rent
Home value
$265,900
$247,000 - $282,000
$1,818/mo
Zestimate® history
Loading...
Owner options
Explore your selling options
What's special
~ NORTHWEST ALBANY ~ POTENTIAL GALORE ~ Super wooded lot tucked in a cul-de-sac! Wonderful location for this 4-bedroom 2 bath home with 2021 sq ft! Inviting foyer open to Formal Dining room with columns and molding surround! Open Great room with fireplace and pretty mantle, lots of windows, and French doors to covered and private porch perfect for grilling and entertaining! Gourmet kitchen with custom cabinets, breakfast bar, stainless steel appliances, ceramic tile pantry and breakfast nook with surrounding windows overlooking pretty backyard! Luxury primary bedroom with his and hers closets, jetted tub, separate tiled and glass shower, double vanities and ceramic tile! Other bedrooms are large with loads of closet space! Other amenities include double garage, large laundry room, hardwood floors in great room, dining room and foyer, .50-acre lot and street appeal! SOLD AS-IS! A little bit of work could go a long way here!
Zillow last checked: 8 hours ago
Listing updated: August 25, 2025 at 12:08pm
Listed by:
Amanda Wiley & Kyla Standring Team 229-888-6670,
ERA ALL IN ONE REALTY
Bought with:
Amanda Wiley & Kyla Standring Team, 309999
ERA ALL IN ONE REALTY
Source: SWGMLS,MLS#: 164837
Facts & features
Interior
Bedrooms & bathrooms
- Bedrooms: 4
- Bathrooms: 2
- Full bathrooms: 2
Heating
- Heat: Central Electric, Fireplace(s)
Cooling
- A/C: Central Electric
Appliances
- Included: Dishwasher, Smooth Top, Stainless Steel Appliance(s)
- Laundry: Laundry Room
Features
- Crown Molding, Open Floorplan, Pantry, Separate Shower Primary, Specialty Ceilings, Walk-In Closet(s), Entrance Foyer
- Flooring: Hardwood
- Has fireplace: Yes
Interior area
- Total structure area: 2,127
- Total interior livable area: 2,127 sqft
Property
Parking
- Total spaces: 2
- Parking features: Double, Garage
- Garage spaces: 2
Features
- Stories: 1
- Patio & porch: Patio Covered, Porch Covered
- Waterfront features: None
Lot
- Size: 0.53 Acres
- Features: None
Details
- Parcel number: 00302/00003/40D
Construction
Type & style
- Home type: SingleFamily
- Architectural style: Traditional
- Property subtype: Detached Single Family
Materials
- Brick, HardiPlank Type, HardiPlank Type Trim
- Foundation: Crawl Space
- Roof: Shingle
Condition
- Year built: 2007
Utilities & green energy
- Electric: Ga Power
- Sewer: Albany Utilities
- Water: Albany Utilities
- Utilities for property: Electricity Connected
Community & neighborhood
Location
- Region: Albany
- Subdivision: Southwind
Other
Other facts
- Listing terms: Cash,Conventional
- Road surface type: Paved
Price history
| Date | Event | Price |
|---|---|---|
| 8/22/2025 | Sold | $245,000+2.1%$115/sqft |
Source: SWGMLS #164837 Report a problem | ||
| 5/17/2025 | Pending sale | $240,000$113/sqft |
Source: SWGMLS #164837 Report a problem | ||
| 5/1/2025 | Listed for sale | $240,000+20.1%$113/sqft |
Source: SWGMLS #164837 Report a problem | ||
| 10/23/2013 | Sold | $199,900$94/sqft |
Source: SWGMLS #129431 Report a problem | ||
| 9/26/2013 | Price change | $199,900-3.4%$94/sqft |
Source: RE/MAX of Albany #129431 Report a problem | ||
Public tax history
| Year | Property taxes | Tax assessment |
|---|---|---|
| 2025 | $3,715 +9.3% | $75,560 |
| 2024 | $3,399 +32.3% | $75,560 |
| 2023 | $2,569 -18.6% | $75,560 |
Find assessor info on the county website
Neighborhood: 31721
Nearby schools
GreatSchools rating
- 5/10Live Oak Elementary SchoolGrades: PK-5Distance: 1.9 mi
- 5/10Merry Acres Middle SchoolGrades: 6-8Distance: 3.2 mi
- 5/10Westover High SchoolGrades: 9-12Distance: 1.5 mi
Get pre-qualified for a loan
At Zillow Home Loans, we can pre-qualify you in as little as 5 minutes with no impact to your credit score.An equal housing lender. NMLS #10287.
Sell for more on Zillow
Get a Zillow Showcase℠ listing at no additional cost and you could sell for .
$265,900
2% more+$5,318
With Zillow Showcase(estimated)$271,218


