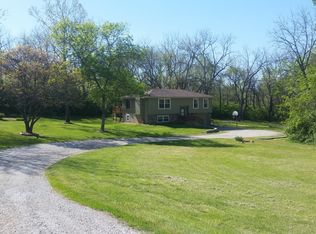Sold on 07/30/24
Price Unknown
3631 NW Stinson Rd, Topeka, KS 66618
3beds
1,667sqft
Single Family Residence, Residential
Built in 1975
21,576 Acres Lot
$314,600 Zestimate®
$--/sqft
$1,793 Estimated rent
Home value
$314,600
$299,000 - $330,000
$1,793/mo
Zestimate® history
Loading...
Owner options
Explore your selling options
What's special
Beautifully redesigned home that's unique with a mid-century modern feel. So much attention to detail here. Spacious open floor plan that boasts lots of natural daylight. Offering a generous kitchen, new cabinetry, granite counter tops, undermount sink, new windows and stainless steel appliances. Updated bathrooms with new fixtures., An added electric fire place for a cozy touch. Just off the primary bedroom you will find a private deck where you can get away and enjoy the view of the wooded back yard. A new roof complements the freshly painted exterior while the updated HVAC will keep you comfortable all year long. New floor coverings, lighting and interior paint are just some of the amazing updates you will find in this wonderful home.
Zillow last checked: 8 hours ago
Listing updated: July 30, 2024 at 11:28am
Listed by:
Debbie Gillum 785-554-9338,
Hawks R/E Professionals
Bought with:
Jason Guyle, 00250022
KW One Legacy Partners, LLC
Source: Sunflower AOR,MLS#: 234835
Facts & features
Interior
Bedrooms & bathrooms
- Bedrooms: 3
- Bathrooms: 2
- Full bathrooms: 1
- 1/2 bathrooms: 1
Primary bedroom
- Level: Upper
- Dimensions: 21.2x9+14.2x7.5
Bedroom 2
- Level: Upper
- Area: 143
- Dimensions: 13x11
Bedroom 3
- Level: Upper
- Area: 113.4
- Dimensions: 9x12.6
Family room
- Level: Lower
- Area: 253
- Dimensions: 23x11
Great room
- Level: Lower
- Area: 214.2
- Dimensions: 14x15.3
Kitchen
- Level: Main
- Area: 204
- Dimensions: 17x12
Laundry
- Level: Lower
- Area: 48
- Dimensions: 6x8
Living room
- Level: Main
- Area: 195
- Dimensions: 13x15
Heating
- Natural Gas
Cooling
- Central Air
Appliances
- Included: Electric Range, Dishwasher, Refrigerator
- Laundry: Lower Level
Features
- Basement: Partial,Walk-Out Access
- Number of fireplaces: 1
- Fireplace features: One, Electric
Interior area
- Total structure area: 1,667
- Total interior livable area: 1,667 sqft
- Finished area above ground: 859
- Finished area below ground: 808
Property
Parking
- Parking features: Attached, Auto Garage Opener(s)
- Has attached garage: Yes
Features
- Patio & porch: Deck, Covered
Lot
- Size: 21,576 Acres
- Dimensions: 116 x 186
Details
- Parcel number: R17482
- Special conditions: Standard,Arm's Length
Construction
Type & style
- Home type: SingleFamily
- Property subtype: Single Family Residence, Residential
Materials
- Roof: Architectural Style
Condition
- Year built: 1975
Utilities & green energy
- Water: Rural Water
Community & neighborhood
Location
- Region: Topeka
- Subdivision: Porta & #2&3
Price history
| Date | Event | Price |
|---|---|---|
| 7/30/2024 | Sold | -- |
Source: | ||
| 7/8/2024 | Pending sale | $275,000$165/sqft |
Source: | ||
| 6/27/2024 | Listed for sale | $275,000+97.8%$165/sqft |
Source: | ||
| 4/4/2024 | Sold | -- |
Source: | ||
| 3/7/2024 | Pending sale | $139,000$83/sqft |
Source: | ||
Public tax history
| Year | Property taxes | Tax assessment |
|---|---|---|
| 2025 | -- | $31,798 +53.2% |
| 2024 | $2,566 +2.2% | $20,757 +3.5% |
| 2023 | $2,512 +9.8% | $20,054 +11% |
Find assessor info on the county website
Neighborhood: 66618
Nearby schools
GreatSchools rating
- 7/10West Indianola Elementary SchoolGrades: K-6Distance: 2.4 mi
- 5/10Seaman Middle SchoolGrades: 7-8Distance: 2.6 mi
- 6/10Seaman High SchoolGrades: 9-12Distance: 1.6 mi
Schools provided by the listing agent
- Elementary: West Indianola Elementary School/USD 345
- Middle: Seaman Middle School/USD 345
- High: Seaman High School/USD 345
Source: Sunflower AOR. This data may not be complete. We recommend contacting the local school district to confirm school assignments for this home.
