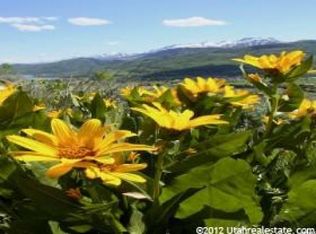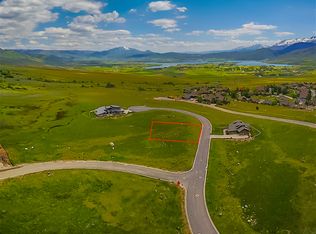Amazing Custom Home in The Highlands in Wolf Creek master planned Golf Community. One of the highest end subdivisions in the Ogden Valley Utah. The exterior of the home is sided with long-standing treated pine and stone. Beautiful redwood decks. Flooring includes engineered maple stained ebony, and stained concrete floors. High end appliances and fixtures throughout. Custom made window coverings t/o. The two-car garage is built with custom ski and snow board racks as well as boot warmers. The additional third car garage is over sized with a gym, gear storage and built-in benches for workshop space. This area is gas heated and has a media center. A ramp from the garage provides easy access to the wet room, which includes a washer-dryer-sink and storage for the whole family's gear. The ground level deck has a built in fire pit as well as custom sunshades. The down stairs patio also has a fire pit and walks right out to the back yard and swim spa. The swim spa is an in-ground endless pool, with an access ramp, which includes jacuzzi jets and heat temperature control. The lot is fully landscaped with front and back lawns and irrigated with timers and a sprinkler system from secondary water. The outer perimeter landscaping is all natural wild flowers. The downstairs level includes a large living room and wet bar that opens up to the back patio, swim spa exercise unit, and yard. The three downstairs bedrooms each have French door walk outs to the back patio. One is a Master suite with its own full bath, double sinks, and walk in shower. All bedrooms have large closets. The fully ADA compliant home is set up with owners' closets and lockouts as well as fully remote access in and out. The home is wired to be fully automated with a Control 4 System-this system controls security aspects such as cameras, alarm, heat/ac, TVs, built in sound in all rooms, patios and decks, as well as exterior lighting and garage doors. The master bedroom on the main floor boasts an architecturally stunning large corner full glass window with amazing views of Pineview Reservoir, the Valley, Nordic Mountain, North Ogden Pass, Ben Lomond Peak and Snowbasin Resort. Custom shades are easy to use. The Master includes a walk out to the deck, private bath with 2 sinks, walk in shower and steam room, and a very large master walk in closet. home is in perfect condition and like new. Just too much to list at an amazing price!! See 3d tour.
This property is off market, which means it's not currently listed for sale or rent on Zillow. This may be different from what's available on other websites or public sources.

