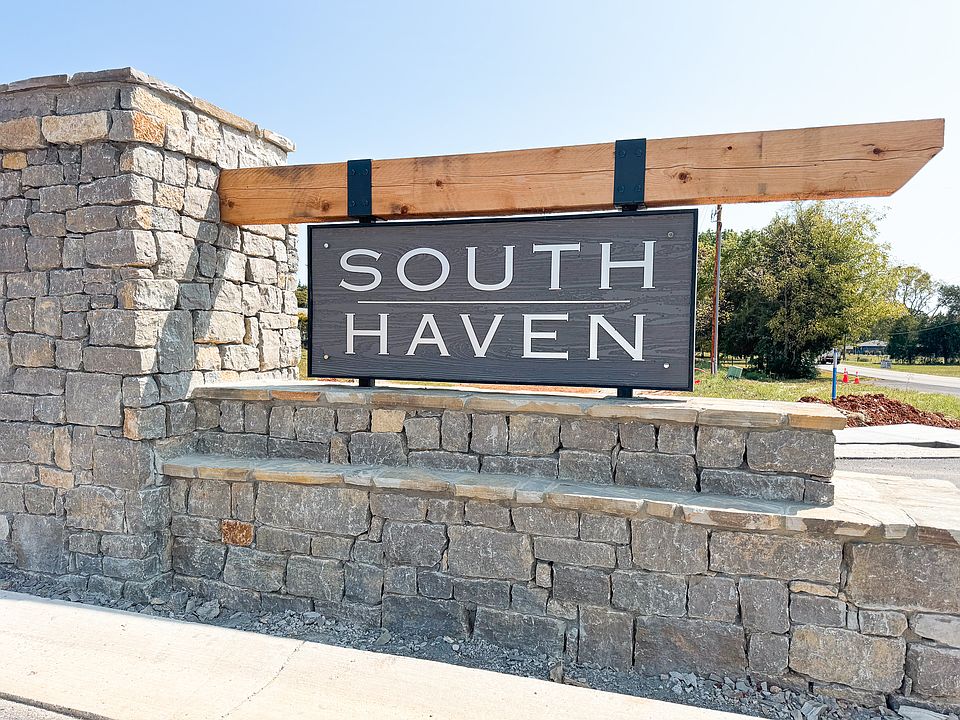Brand New Home in South Haven The Claiborne Plan on Lot 16 home features 1,529 square feet of thoughtfully designed living space. With four bedrooms, two baths, and a two-car garage, this home is built for style and convenience. The full brick exterior in a sleek clay finish is complemented by clay-colored windows, creating a timeless curb appeal. Inside, you’ll find black plumbing fixtures, a black-framed shower door, and upgraded lighting, adding a contemporary touch throughout. The laundry room boasts an eye-catching accent tile, while the open-concept living areas provide a warm and inviting atmosphere. Located in the growing South Haven community, this home is perfect for those looking for new construction quality with modern upgrades. Move-in ready soon don’t miss your chance to make it yours! For more details or a private tour, contact us today!
New construction
$339,900
3631 Havenridge Way LOT 16, Bowling Green, KY 42101
4beds
1,529sqft
Single Family Residence
Built in 2025
8,712 sqft lot
$337,700 Zestimate®
$222/sqft
$-- HOA
- 114 days
- on Zillow |
- 32 |
- 1 |
Zillow last checked: 7 hours ago
Listing updated: May 15, 2025 at 08:18am
Listed by:
Stacey R Fergerson 270-535-5235,
Coldwell Banker Legacy Group
Source: RASK,MLS#: RA20250853
Travel times
Schedule tour
Select your preferred tour type — either in-person or real-time video tour — then discuss available options with the builder representative you're connected with.
Select a date
Facts & features
Interior
Bedrooms & bathrooms
- Bedrooms: 4
- Bathrooms: 2
- Full bathrooms: 2
- Main level bathrooms: 2
- Main level bedrooms: 4
Primary bedroom
- Level: Main
- Area: 167.53
- Dimensions: 12.33 x 13.58
Bedroom 2
- Level: Main
- Area: 129.17
- Dimensions: 10.33 x 12.5
Bedroom 3
- Level: Main
- Area: 129.17
- Dimensions: 10.33 x 12.5
Bedroom 4
- Level: Main
- Area: 129.5
- Dimensions: 10.5 x 12.33
Primary bathroom
- Level: Main
Bathroom
- Features: Double Vanity, Separate Shower, Walk-In Closet(s)
Family room
- Level: Main
- Area: 245.99
- Dimensions: 14.83 x 16.58
Kitchen
- Features: Solid Surface Counter Top
- Level: Main
- Area: 211.38
- Dimensions: 14.25 x 14.83
Heating
- Central, Electric
Cooling
- Central Electric
Appliances
- Included: Self Cleaning Oven, Electric Water Heater
- Laundry: Laundry Room
Features
- Closet Light(s), Split Bedroom Floor Plan, Walk-In Closet(s), Walls (Dry Wall), Kitchen/Dining Combo
- Flooring: Tile, Vinyl
- Doors: Insulated Doors
- Windows: Screens, Tilt, Vinyl Frame
- Basement: None
- Attic: Storage
- Has fireplace: No
- Fireplace features: None
Interior area
- Total structure area: 1,529
- Total interior livable area: 1,529 sqft
Property
Parking
- Total spaces: 2
- Parking features: Attached, Front Entry, Garage Door Opener
- Attached garage spaces: 2
- Has uncovered spaces: Yes
Accessibility
- Accessibility features: None
Features
- Patio & porch: Patio
- Exterior features: Concrete Walks, Lighting, Mature Trees
- Fencing: None
- Body of water: None
Lot
- Size: 8,712 sqft
- Features: Rural Property, County, Dead End, Interior Lot, Subdivided
Details
- Parcel number: 030A80016
Construction
Type & style
- Home type: SingleFamily
- Architectural style: Ranch
- Property subtype: Single Family Residence
Materials
- Brick
- Foundation: Slab
- Roof: Dimensional,Shingle
Condition
- New construction: Yes
- Year built: 2025
Details
- Builder name: Rushing Builders Inc.
Utilities & green energy
- Water: County
- Utilities for property: Underground Electric, Sewer Available
Community & HOA
Community
- Features: Sidewalks
- Security: Smoke Detector(s)
- Subdivision: South Haven
HOA
- Has HOA: Yes
- Services included: Maintenance Fee
Location
- Region: Bowling Green
Financial & listing details
- Price per square foot: $222/sqft
- Price range: $339.9K - $339.9K
- Date on market: 2/17/2025
About the community
Pool
South Haven is a new neighborhood located in Southern Warren County. Homes in South Haven range from 1400 sq ft to 2400 sq ft. Prices start in the low $300,000's. These lots are great and some can accommodate a three car garage! South Haven is a true community, complete with a pool! We are now preselling semi-custom homes! You can pick your lot, floor plan, and finishes!
Source: Rushing Homes

