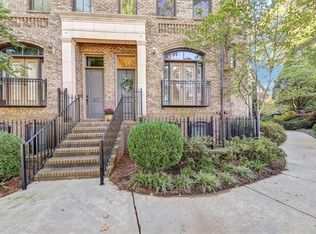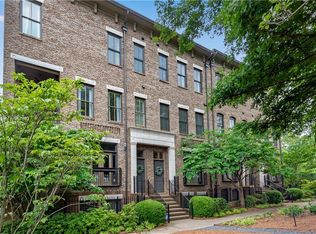Closed
$1,375,000
3631 Habersham Rd NW, Atlanta, GA 30305
4beds
4,503sqft
Townhouse, Residential
Built in 2011
1,655.28 Square Feet Lot
$1,370,100 Zestimate®
$305/sqft
$7,412 Estimated rent
Home value
$1,370,100
$1.26M - $1.49M
$7,412/mo
Zestimate® history
Loading...
Owner options
Explore your selling options
What's special
This end-unit townhome combines the spacious feel of a single-family home and the convenience of townhome living. With four levels of living space and a rare three-car garage, this home provides both comfort and convenience, including an elevator servicing all floors. The main level features a formal dining room that seats twelve, a beautifully updated kitchen with white cabinetry, antiqued brass hardware, tiled backsplash, high end appliances - SubZero refrigerator and six-burner Viking gas range with a pot filler. The expansive island seats four, while a casual dining area accommodates six to eight more. This floorplan is ideal for entertaining! The open-concept kitchen flows into a spacious family room with a fireplace and access to a covered balcony. On the third level, the primary suite offers a private balcony, a spa-like bathroom, and dual walk-in closets with direct access to the laundry room. A secondary en-suite bedroom and a convenient morning bar at the landing complete this floor. The top level boasts a den with a projector and screen, a secondary en-suite bedroom, and access to a rooftop terrace perfect for casual entertaining. This terrace includes a covered seating area with a fireplace, tv, oversized gas grill, as well as an open space large enough for dining and lounging, with planters equipped with an irrigation system. The terrace level includes a fourth bedroom with an en-suite bathroom, access to the lower foyer, elevator, 3 car garage, and a large storage room. Throughout the home, you'll find beautiful hardwood floors, elegant mouldings, coffered ceilings, and abundant storage on each floor. Located in a gated community with a pool, grilling area, and low HOA dues.
Zillow last checked: 8 hours ago
Listing updated: June 11, 2025 at 06:55am
Listing Provided by:
Sherry Warner,
Bolst, Inc. 404-784-8848,
Amy Faulkner,
Bolst, Inc.
Bought with:
STUDIE YOUNG, 53940
HOME Luxury Real Estate
Source: FMLS GA,MLS#: 7520514
Facts & features
Interior
Bedrooms & bathrooms
- Bedrooms: 4
- Bathrooms: 5
- Full bathrooms: 4
- 1/2 bathrooms: 1
Primary bedroom
- Features: Other
- Level: Other
Bedroom
- Features: Other
Primary bathroom
- Features: Separate His/Hers, Separate Tub/Shower, Soaking Tub
Dining room
- Features: Separate Dining Room
Kitchen
- Features: Cabinets White, Eat-in Kitchen, Kitchen Island, Pantry Walk-In, Stone Counters, View to Family Room
Heating
- Central, Forced Air, Natural Gas
Cooling
- Ceiling Fan(s), Central Air, Electric
Appliances
- Included: Dishwasher, Disposal, Gas Range, Microwave, Range Hood, Refrigerator
- Laundry: Laundry Room, Upper Level
Features
- Coffered Ceiling(s), Crown Molding, Double Vanity, Elevator, High Ceilings 10 ft Main, High Ceilings 10 ft Upper, His and Hers Closets, Recessed Lighting, Sound System, Walk-In Closet(s), Wet Bar
- Flooring: Hardwood
- Windows: Double Pane Windows, Plantation Shutters
- Basement: None
- Number of fireplaces: 3
- Fireplace features: Family Room, Master Bedroom, Outside
- Common walls with other units/homes: End Unit,No One Above
Interior area
- Total structure area: 4,503
- Total interior livable area: 4,503 sqft
Property
Parking
- Total spaces: 3
- Parking features: Attached, Drive Under Main Level, Garage, Garage Door Opener, Garage Faces Rear, Parking Lot
- Attached garage spaces: 3
Accessibility
- Accessibility features: None
Features
- Levels: Three Or More
- Patio & porch: Covered, Deck, Rooftop, Side Porch
- Exterior features: Balcony, Gas Grill, Lighting, Rain Gutters
- Has private pool: Yes
- Pool features: Fenced, In Ground, Private
- Spa features: None
- Fencing: None
- Has view: Yes
- View description: Other
- Waterfront features: None
- Body of water: None
Lot
- Size: 1,655 sqft
- Features: Landscaped
Details
- Additional structures: None
- Parcel number: 17 009800110301
- Other equipment: None
- Horse amenities: None
Construction
Type & style
- Home type: Townhouse
- Architectural style: Townhouse,Traditional
- Property subtype: Townhouse, Residential
- Attached to another structure: Yes
Materials
- Brick 4 Sides
- Foundation: Slab
- Roof: Composition
Condition
- Resale
- New construction: No
- Year built: 2011
Utilities & green energy
- Electric: 110 Volts, 220 Volts in Laundry
- Sewer: Public Sewer
- Water: Public
- Utilities for property: Cable Available, Electricity Available, Natural Gas Available, Sewer Available, Underground Utilities, Water Available
Green energy
- Energy efficient items: None
- Energy generation: None
Community & neighborhood
Security
- Security features: Security Gate, Smoke Detector(s)
Community
- Community features: Gated, Homeowners Assoc, Near Schools, Near Shopping, Park, Restaurant
Location
- Region: Atlanta
- Subdivision: Brownstones At Habersham
HOA & financial
HOA
- Has HOA: Yes
- HOA fee: $350 monthly
- Services included: Maintenance Grounds, Maintenance Structure, Reserve Fund, Swim, Termite, Trash
- Association phone: 404-310-7035
Other
Other facts
- Ownership: Fee Simple
- Road surface type: Asphalt, Paved
Price history
| Date | Event | Price |
|---|---|---|
| 6/6/2025 | Sold | $1,375,000-8%$305/sqft |
Source: | ||
| 5/5/2025 | Pending sale | $1,495,000$332/sqft |
Source: | ||
| 2/7/2025 | Listed for sale | $1,495,000-6.3%$332/sqft |
Source: | ||
| 12/11/2024 | Listing removed | $1,595,000$354/sqft |
Source: | ||
| 9/16/2024 | Listed for sale | $1,595,000+60.3%$354/sqft |
Source: | ||
Public tax history
| Year | Property taxes | Tax assessment |
|---|---|---|
| 2024 | $23,884 +33.1% | $583,400 +3.7% |
| 2023 | $17,942 -1.2% | $562,440 +25.3% |
| 2022 | $18,160 +16% | $448,720 +16.1% |
Find assessor info on the county website
Neighborhood: South Tuxedo Park
Nearby schools
GreatSchools rating
- 8/10Jackson Elementary SchoolGrades: PK-5Distance: 2.7 mi
- 6/10Sutton Middle SchoolGrades: 6-8Distance: 1.9 mi
- 8/10North Atlanta High SchoolGrades: 9-12Distance: 3.7 mi
Schools provided by the listing agent
- Elementary: Jackson - Atlanta
- Middle: Willis A. Sutton
- High: North Atlanta
Source: FMLS GA. This data may not be complete. We recommend contacting the local school district to confirm school assignments for this home.
Get a cash offer in 3 minutes
Find out how much your home could sell for in as little as 3 minutes with a no-obligation cash offer.
Estimated market value
$1,370,100
Get a cash offer in 3 minutes
Find out how much your home could sell for in as little as 3 minutes with a no-obligation cash offer.
Estimated market value
$1,370,100

